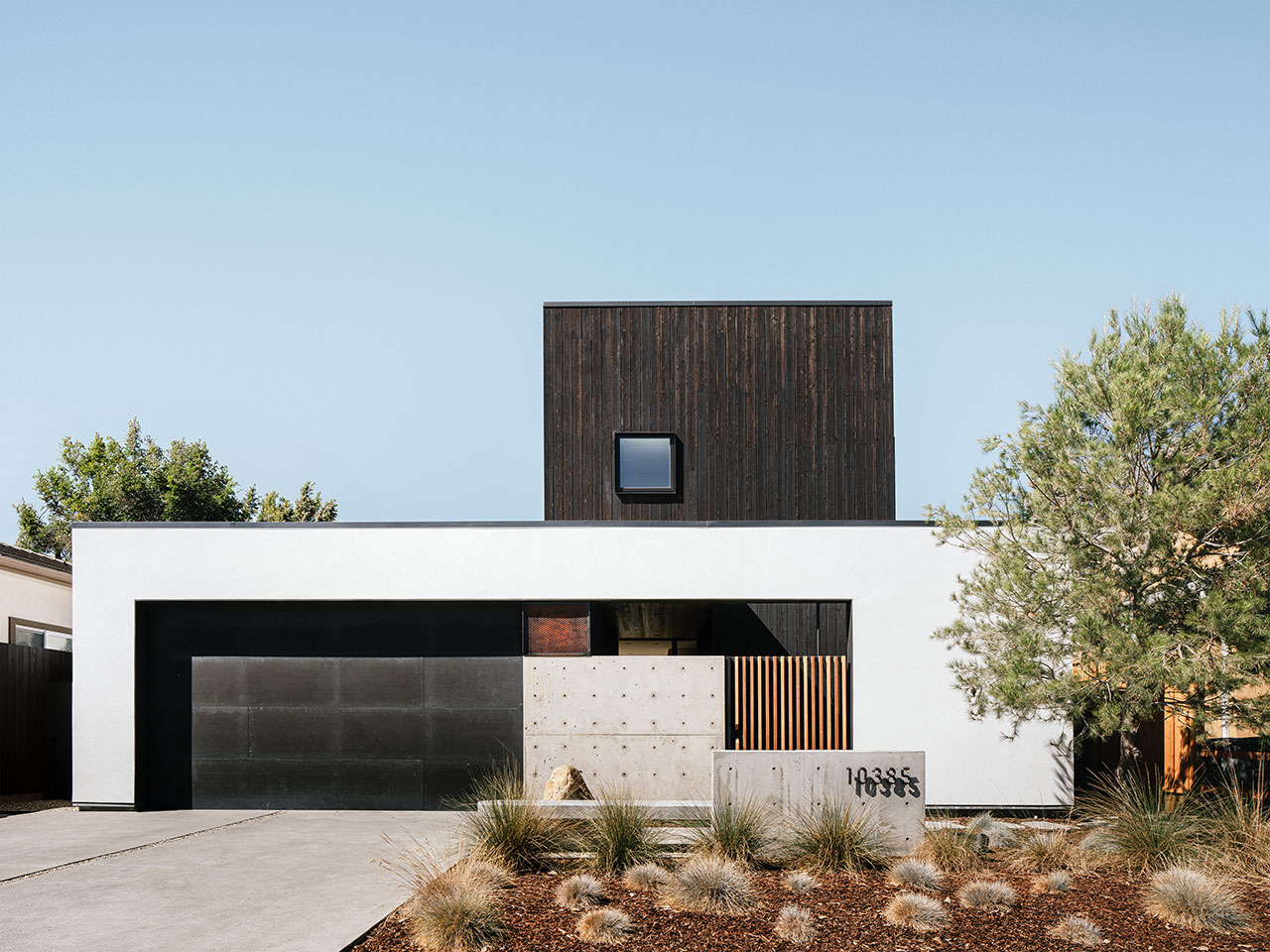
"From the street, the residence leans into modern while following the strict design requirements of the area. White stucco landscape walls give nod to the Mediterranean vernacular of its surroundings, while a dark, charred-wood upper volume - clad in shou sugi ban - announces a bolder contemporary sensibility. The home's entry is behind a slatted wood gate, partially hidden between concrete walls, through a small, secluded courtyard. This path leads to a recessed "genkan," a traditional Japanese threshold where shoes are removed."
"Inside, the home unfolds as a collection of interior courtyards, each one framing views of the outdoors. Floor-to-ceiling glass doors blur the lines between interior and garden, letting natural light highlight the plaster walls and oak finishes throughout the day. The living, dining, and kitchen areas flow together along the rear of the property, anchored by custom white oak built-ins that double as storage and seating. A bench built into the back of the kitchen island transforms the space into an informal gathering hub."
The Cupertino Courtyard House sits on a modest flat lot near Apple's campus and the Eichler district, combining local architectural lineage with contemporary design. From the street, white stucco landscape walls reference Mediterranean vernacular while a shou sugi ban-clad dark upper volume introduces contemporary contrast. Entry occurs through a slatted wood gate into a secluded courtyard and a recessed genkan. Interior courtyards, floor-to-ceiling glass doors, plaster walls, and oak finishes create seamless indoor-outdoor connections. Living, dining, and kitchen spaces flow together with custom white oak built-ins and a bench at the kitchen island fostering informal gatherings. A covered engawa extends living outdoors.
Read at Design Milk
Unable to calculate read time
Collection
[
|
...
]