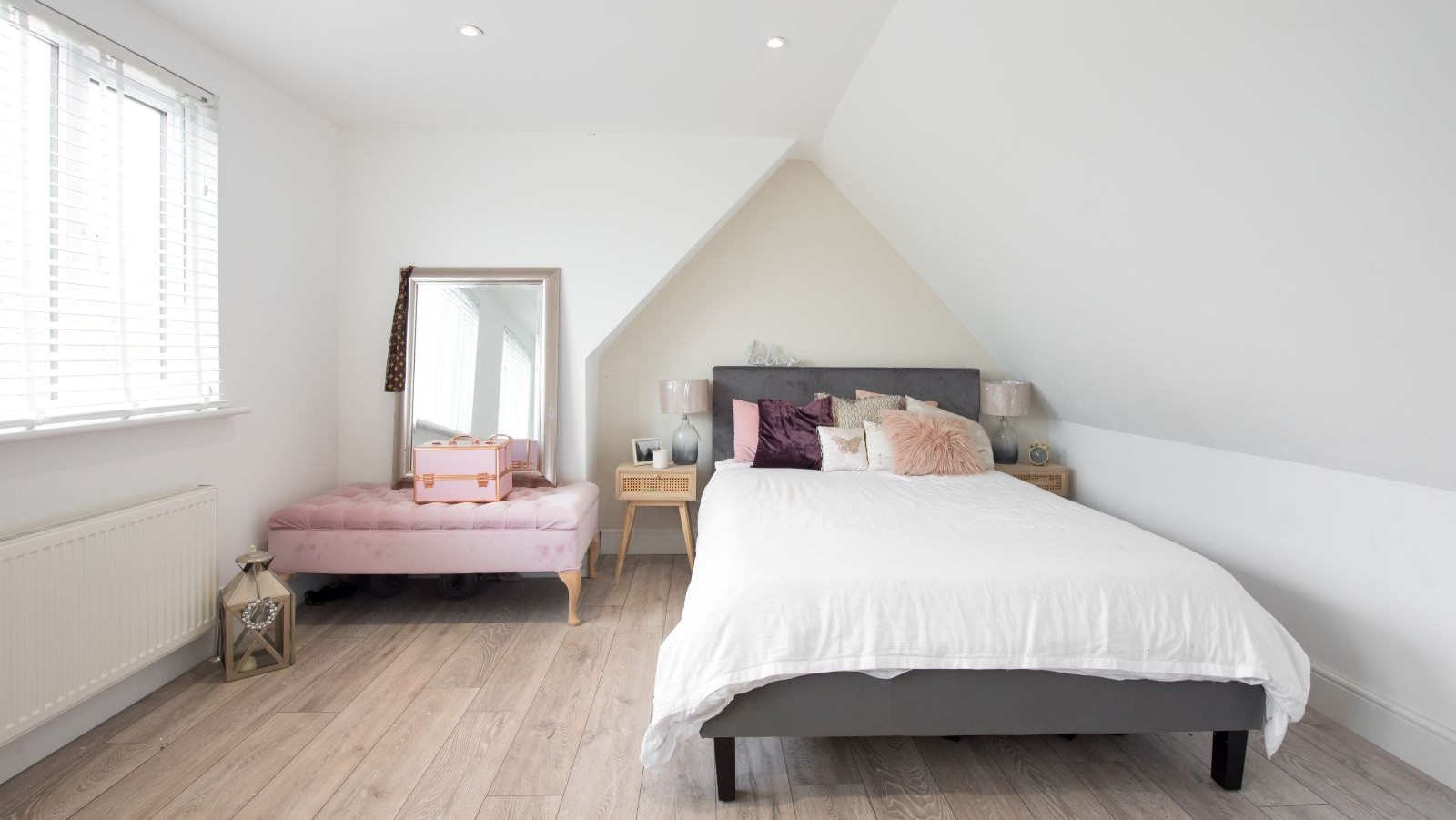
"By adding an extra storey to your home, a loft conversion changes the entire fire escape principles of your home, and if it's not done properly it could quite literally become a death trap. The building regulations sets out the requirements and compliance can be achieved by following Approved Document B. The rules aren't just boxes to tick though - they're life-saving requirements, so it's essential to understand how they differ depending on the number of storeys involved."
"When an attic becomes habitable, especially for sleeping, the means of escape in the event of a fire becomes vitally important. A fire that starts downstairs could accelerate through the floors and smoke could arrive in a loft before you even wake up. The ability to escape depends on how well the new loft is integrated into your home's original fire plan."
"This is why every element of structure involved in the loft conversion of a single-family home, must achieve a minimum of 30 minutes fire resistance. The first key step in any loft conversion is to ensure that the structural elements are "fire-resisting" for at least 30 minutes. This includes each element of the building structure such as timber joists, steel beams, and the new floor or ceiling installed as part of the conversion."
Converting a loft into a living space changes a home's fire escape principles and raises the risk of smoke and fire spreading upward. Approved Document B of the building regulations provides mandatory guidance to ensure safe escape and compartmentation. Compartmentation aims to keep fire and smoke contained long enough for occupants to evacuate. Every structural element involved in a loft conversion of a single-family home must provide a minimum of 30 minutes' fire resistance. Structural components such as timber joists, steel beams, and the new floor or ceiling must be made or upgraded to meet the 30-minute "fire-resisting" requirement.
Read at Homebuilding
Unable to calculate read time
Collection
[
|
...
]