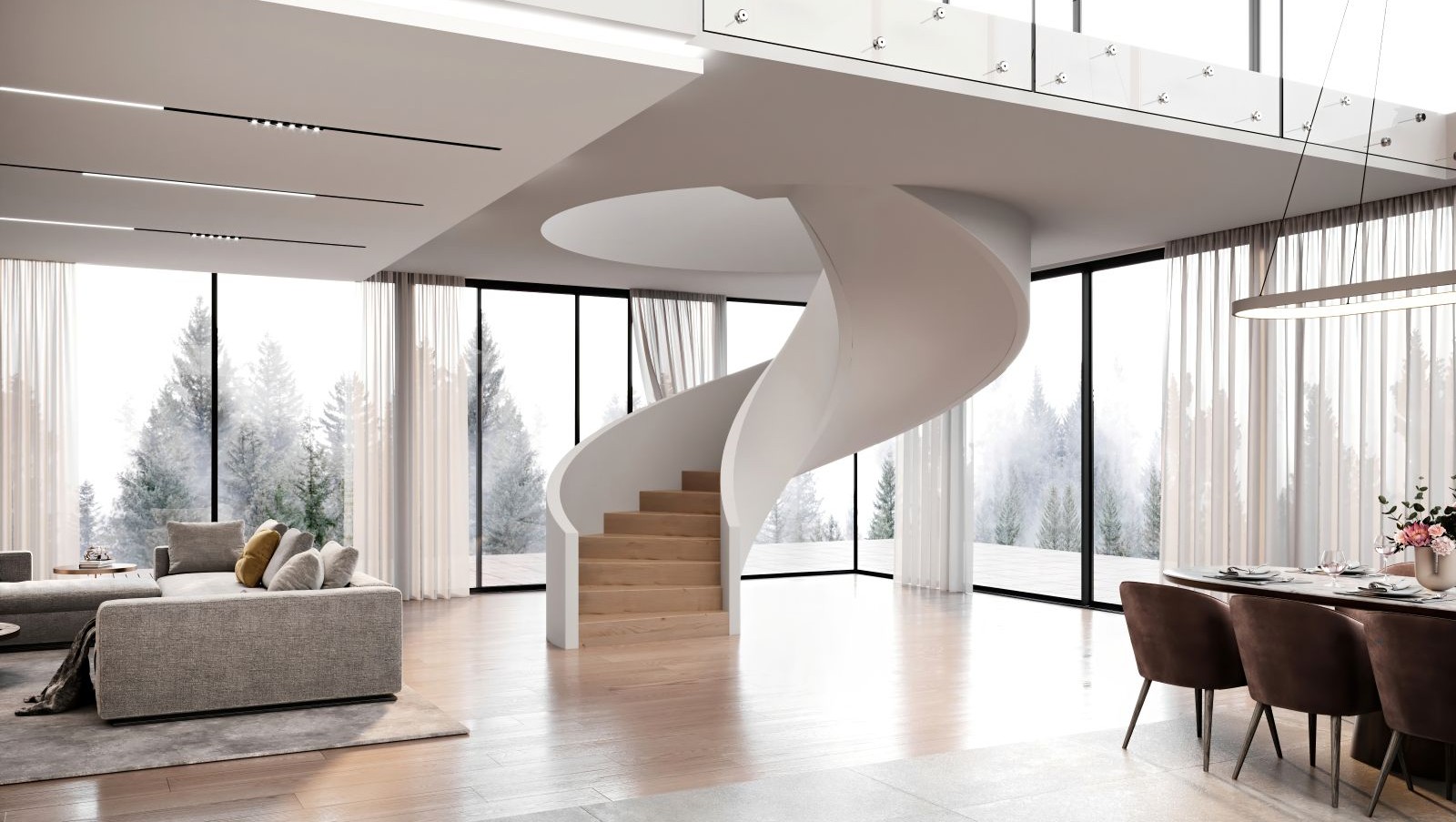
"What exactly does Part K cover? Part K deals with how buildings should be designed and built to protect people from physical harm. The document is quite specific and sets out the minimum standards to reduce the risk of falls from height, accidents on stairs and ramps, collisions with glass, and injuries from things like low sills or badly designed railing."
"For a standard staircase in a house, the minimum and maximum rise (vertical height of each step) should be 150mm to 220mm respectively, and the minimum and maximum depth, (going from front to back of each tread), should be 220mm to 300mm respectively. In addition the maximum allowable pitch of a residential staircase is no more than 42 degrees. The idea is to keep stairs safe by ensuring they're not too steep, and have consistent sized steps throughout the"
Part K requires buildings to be designed and built to reduce injury risk from falls, collisions and impacts. The document sets minimum standards to prevent falls from height, accidents on stairs and ramps, collisions with glass, and injuries from low sills or poorly designed railings. Key focus areas include stair and ramp geometry, balconies and guarding, and windows and glazing with impact protection for glass doors and walls. Residential staircase guidance specifies rises of 150–220mm, tread depths of 220–300mm, and a maximum pitch of 42° to ensure safe, consistent steps. Compliance promotes safety in new builds and renovations.
Read at Homebuilding
Unable to calculate read time
Collection
[
|
...
]