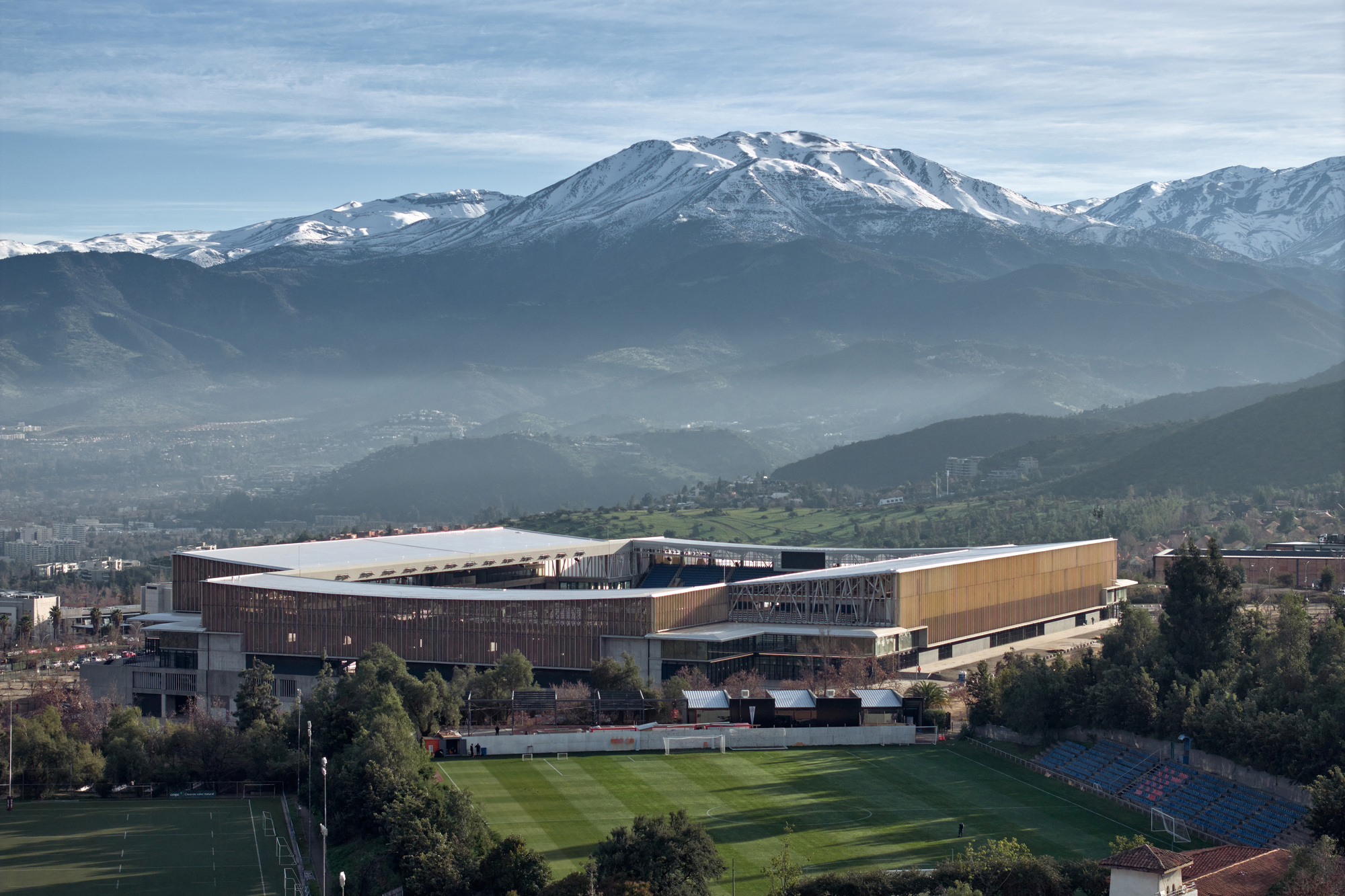
"Cristobal Palma + 39 Architects: IDOM Area of this architecture project Area: 39592 m Completion year of this architecture project Year: 2025 Photographs:Cristobal Palma Brands with products used in this architecture project Manufacturers: ChileSeating Category: Stadiums, Renovation Architects Authors: Borja Gomez, Cesar Azcarate Collaborating Architects: Agostina Sambataro, Carmen Prada, Clara Guzman, Diego Rodriguez Segura, Felipe Vergara Galleguillos, Fernando Garrido, Jose Manuel Pando de Prado, Manuel Bouzas Barcala, Maria Francisca Navarro Valenzuela, Samuel Araneda, Simon Lucas Morgado, Tomas Santiago Perez."
"Cristobal Palma Text description provided by the architects. The San Carlos de Apoquindo Stadium (currently Claro Arena), inaugurated on September 4, 1988, is located in the Las Condes municipality of Santiago, Chile, on a sloping site towards the city, between the mountains and Manquehue Hill. The original design featured a partially buried configuration, with differentiated access points between the eastern side (Fouilloux) and the western side (Livingstone). About this office Published on November 12, 2025"
San Carlos de Apoquindo Stadium, currently Claro Arena, is located in Las Condes, Santiago, Chile, on a sloping site between the mountains and Manquehue Hill. The stadium was inaugurated on September 4, 1988. The original design used a partially buried configuration and established differentiated access links between the eastern Fouilloux side and the western Livingstone side. The renovation project covers 39,592 m² and was completed in 2025. The project team included Cristobal Palma + 39 Architects in collaboration with IDOM, numerous collaborating architects and consultants, ChileSeating as a manufacturer, and independent reviewers ARQUIGESTION and SPOERER Ingenieros.
Read at www.archdaily.com
Unable to calculate read time
Collection
[
|
...
]