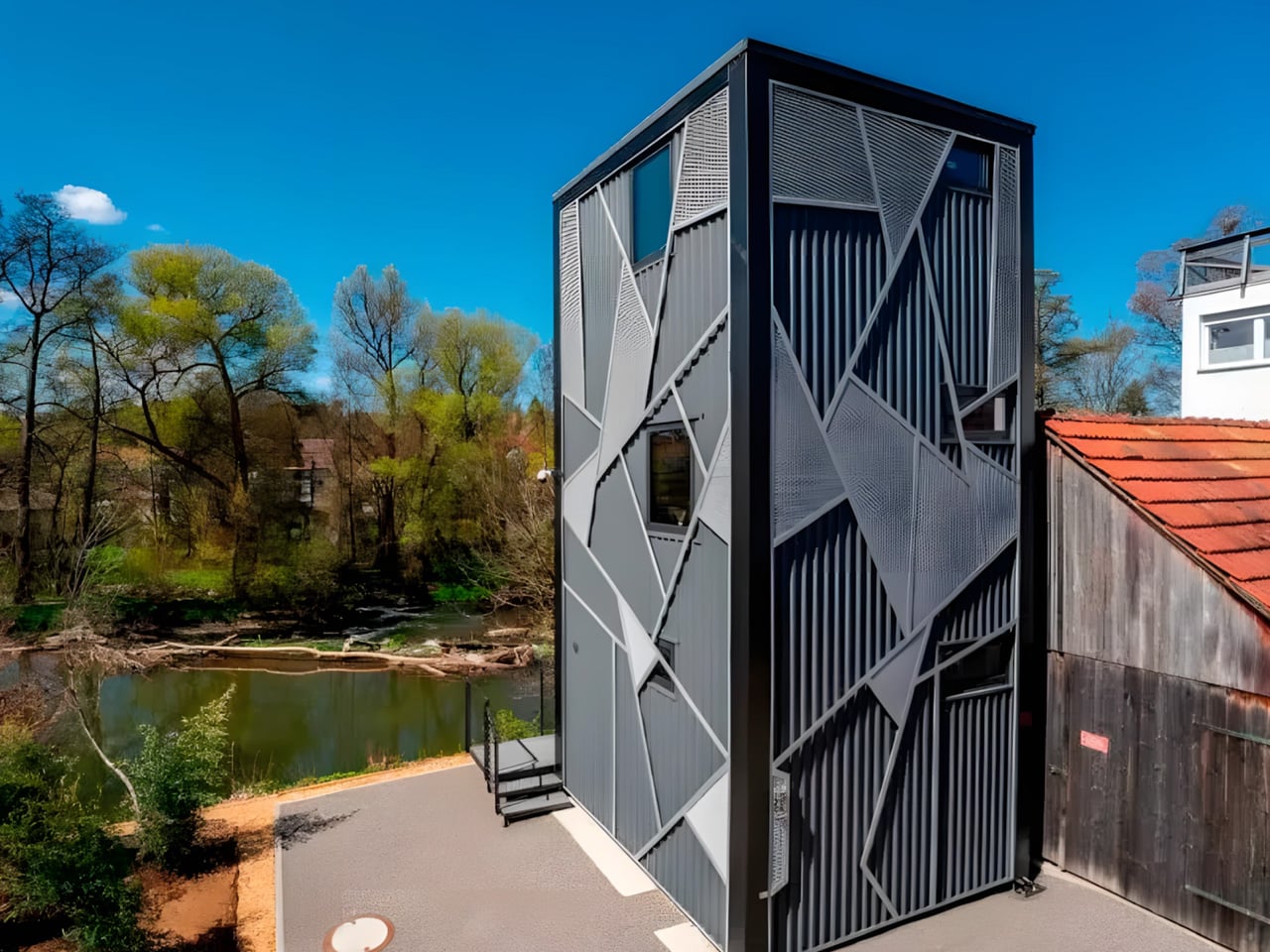
"The DQ Tower compresses the essence of a contemporary home into a mere 4 by 4.2-meter footprint while stretching upwards to deliver a spatial experience rarely seen in its category."
"The first floor blends living, dining, and kitchen functions into a single, sunlit space, with built-in storage and custom cabinetry designed to avoid clutter."
"The uppermost floor reveals a master bedroom with generous headroom, a double bed, and a spacious wardrobe, promoting a calm, minimal atmosphere."
"Delivered by truck and installed via crane, the unit arrives fully finished, simplifying the journey from concept to ready-to-occupy housing."
The DQ Tower is a three-story prefab unit reflecting the evolution of micro living. It occupies a 4 by 4.2-meter footprint while maximizing space vertically. The interior features a first floor that combines living, dining, and kitchen areas into a sunlit, functional space with built-in storage. The second floor is dedicated to a private bedroom and bathroom, while the top floor offers a spacious master bedroom with a workspace. The unit is delivered fully finished and ready for occupancy, simplifying the installation process.
Read at Yanko Design - Modern Industrial Design News
Unable to calculate read time
Collection
[
|
...
]