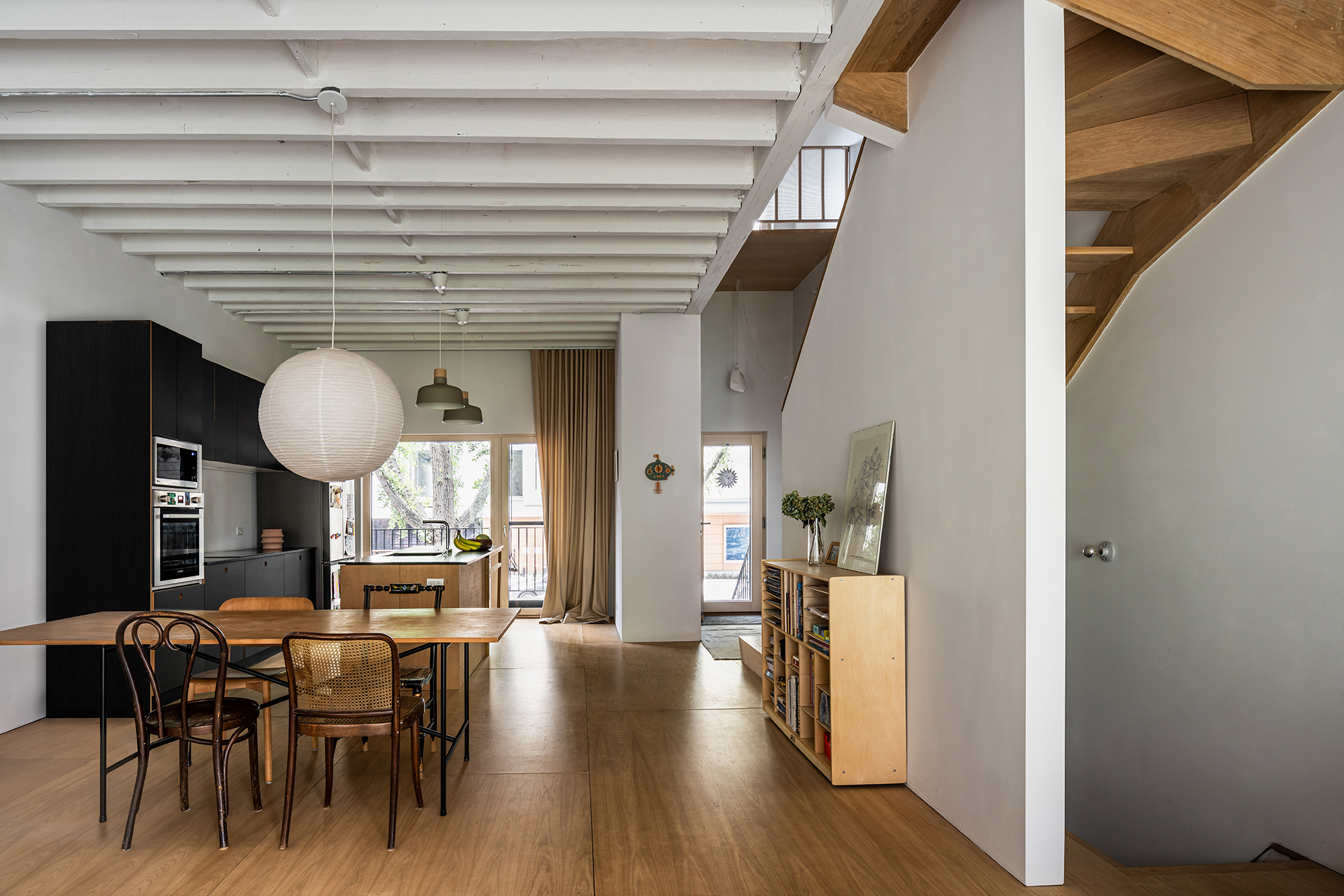
"Structural issues made anything short of a complete gut not an option. "There are tons of properties that need to be renovated, but not to this degree. We moved 80 percent of the joists, replacing or reusing them," von Dalwig said. Once the house was down to a shell, vonDALWIG Architecture rebuilt the 2,700-square-foot interior mainly of white oak plywood, with a very open floor plan."
"The house is all electric, from water to heat to cooling. There is no boiler or furnace. Heat generated by sources like the refrigerator and computers is usually enough. Wall-mounted mini-splits are used for heating and cooling "only when absolutely necessary." Thanks to solar panels on the pitched roof, new triple-paned windows, sustainable wood fiber insulation, and airtight membranes on walls, floors, and ceilings to prevent heat loss, the house uses "almost zero energy," the architect sai"
A derelict mid-19th-century Italianate row house underwent a complete gut renovation due to structural issues, with 80 percent of joists moved and reused. The 2,700-square-foot interior was rebuilt primarily in white oak plywood with an open plan and connecting mezzanines around the staircase to maintain family connection. The home operates all-electric with no boiler or furnace; heat gains from appliances and occupants reduce heating needs and wall-mounted mini-splits provide climate control only when necessary. High-performance measures include triple-paned windows, sustainable wood-fiber insulation, airtight membranes, and rooftop solar panels, resulting in almost zero energy use.
Read at Brownstoner
Unable to calculate read time
Collection
[
|
...
]