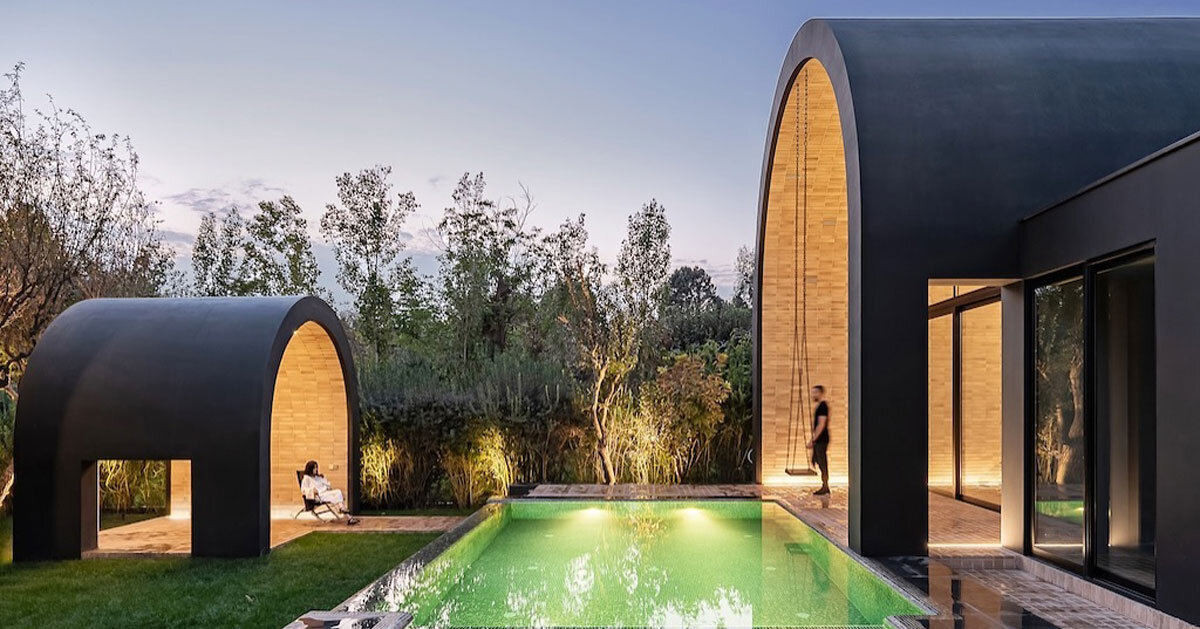
"This intervention transforms the historical iwan into a contemporary feature, enhancing visual connectivity and integrating indoor and outdoor spaces, while reflecting on traditional Iranian architecture."
"The Dehkadeh Iwan project revitalizes a mid-20th-century villa by introducing a new arch that reinterprets the classic iwan typology in a modern context, establishing a compelling spatial dialogue."
The Dehkadeh Iwan project by Super Void Space creatively reinterprets the traditional Iranian iwan by infusing modern architectural elements into a 50-year-old villa. This structure originally featured low ceilings and thick walls, but a new 7-meter-span arch replaces part of the roof, opening the space to the courtyard and enhancing the visual relationship with surrounding nature. A dialogue is established through a secondary arch within the courtyard and a water feature, creating a microclimate and positioning the courtyard as a key transitional zone, seamlessly blending indoor and outdoor areas.
Read at designboom | architecture & design magazine
Unable to calculate read time
Collection
[
|
...
]