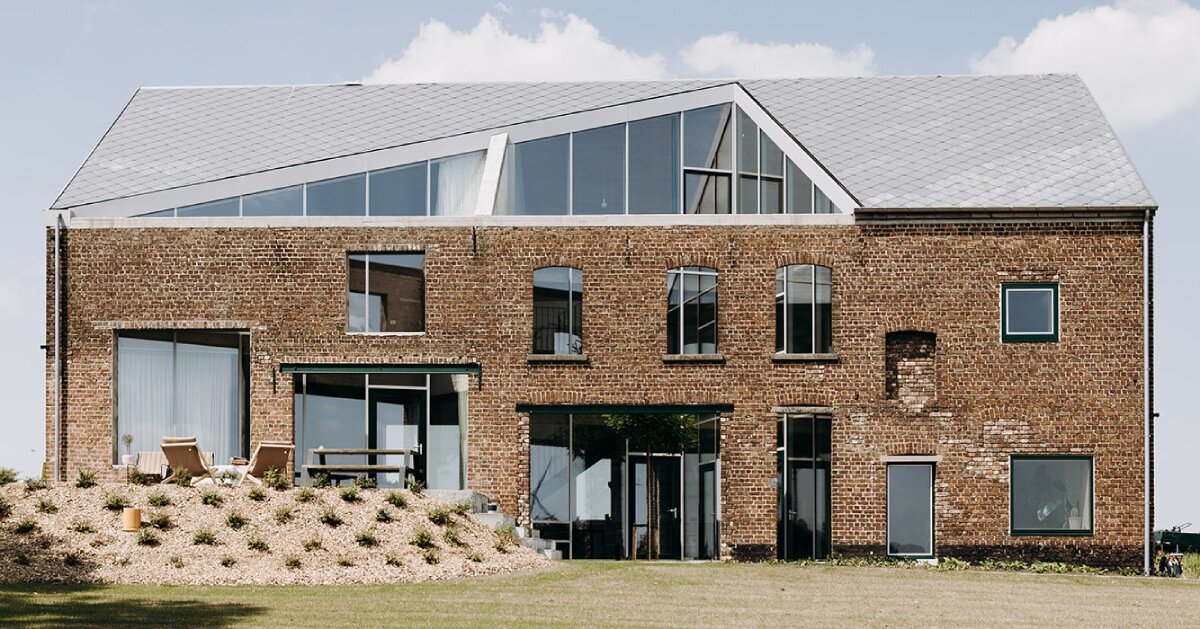
"OYO Architects revitalized a former farmhouse in Belgium, introducing a triangular void that brings light and spatial clarity while retaining the original structure's modest exterior."
"The new courtyard, carved from the barn's existing structure, reorganizes the plan and movement, encouraging open sightlines and a connection to the surrounding greenery."
OYO Architects has transformed a former farmhouse in rural Belgium by creating a light-filled triangular void at its center. This intervention enhances the home's connectivity to its green surroundings and redefines internal spaces with a contemporary design. Maintaining the original barn's exterior, the architects focused on minimal interventions, introducing a courtyard that helps organize movement and perception throughout the home. Features like a bespoke green steel staircase and a salmon-toned kitchen island contribute to the dynamic flow, while textures in pine, steel, and concrete create a warm atmosphere.
Read at designboom | architecture & design magazine
Unable to calculate read time
Collection
[
|
...
]