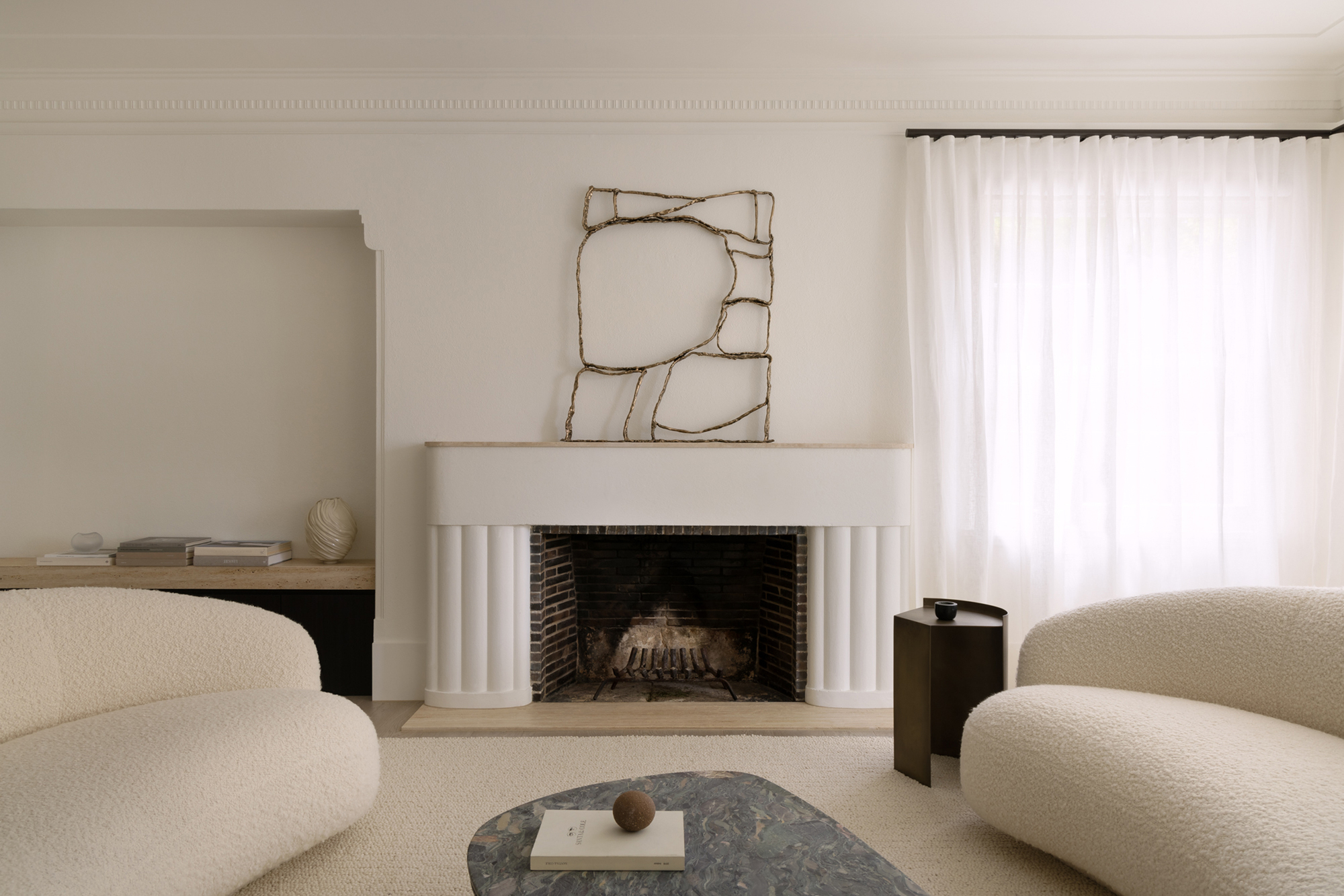
"Transforming the duplex nature of the 1936 home originally designed by elite Melbourne architect Marcus Martin, M Residence by Paul Conrad Architects proposes a considerate new design exploring the relationship between old and new. Honoring the original characteristics seen in many 1930s Toorak and South Yarra interwar homes, the recent contemporary addition presents a sympathetic yet collaborative design, where the respective architectural languages of"
"new design exploring the relationship between old and new. Honoring the original characteristics seen in many 1930s Toorak and South Yarra interwar homes, the recent contemporary addition presents a sympathetic yet collaborative design, where the respective architectural languages of the two volumes of the residence feel cohesive and unified; adhering to the studio's design ethos to reinterpret classical architectural forms with a modernist approach."
A 1936 duplex originally designed by Marcus Martin is transformed with a contemporary addition by Paul Conrad Architects that explores old-new relationships. The design preserves and honors characteristic elements of 1930s Toorak and South Yarra interwar homes while delivering a recent contemporary volume that collaborates with the existing form. The two volumes employ distinct architectural languages that are made to feel cohesive and unified through sympathetic interventions. The studio applies a design ethos focused on reinterpreting classical architectural forms with a modernist approach, balancing historical reference and contemporary expression.
Read at ArchDaily
Unable to calculate read time
Collection
[
|
...
]