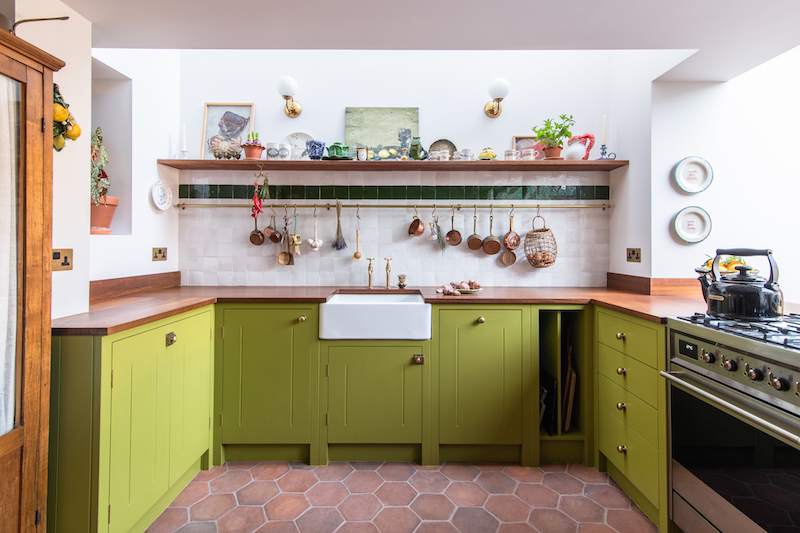
"They lived in the makeshift space for four years whilst saving up for the overhaul it so badly needed. "I'm glad we had four years of living in the house to really think about how we wanted it to be and how best to utilize the space," Charlotte reflects. "Previously, we've always lived in rentals, so when we bought our first house together, I knew this would be a great time to experiment with different styles and ideas.""
"They worked with Darren Oldfield Architects to create a space that is "loved, worn, and rustic-only with modern elements." Adds Charlotte: "We wanted the room to feel as though it had been there for years." An admirer of the laid-back restaurant interior at The Pig Hotel, which gives "this feeling of being in an antique potting shed", Charlotte assembled an earthy cast of materials including vintage apothecary dressers, handmade terracotta tiles, graffitied Iroko work surfaces, and wonky zellige tiles."
Charlotte and her partner moved into a Victorian terrace in southeast London where the kitchen had a corrugated plastic roof, a central manhole, and a bathroom waste pipe running through the room. They lived in the makeshift space for four years while saving and planning the overhaul. Working with Darren Oldfield Architects, they aimed for a lived-in, rustic look with modern elements, inspired by The Pig Hotel’s potting-shed feel. Materials include vintage apothecary dressers, handmade terracotta tiles, graffitied Iroko worktops, wonky zellige tiles, and customized British Standard cupboards painted Citrine and fitted with integrated Samsung appliances and reclaimed hardware.
Read at Remodelista
Unable to calculate read time
Collection
[
|
...
]