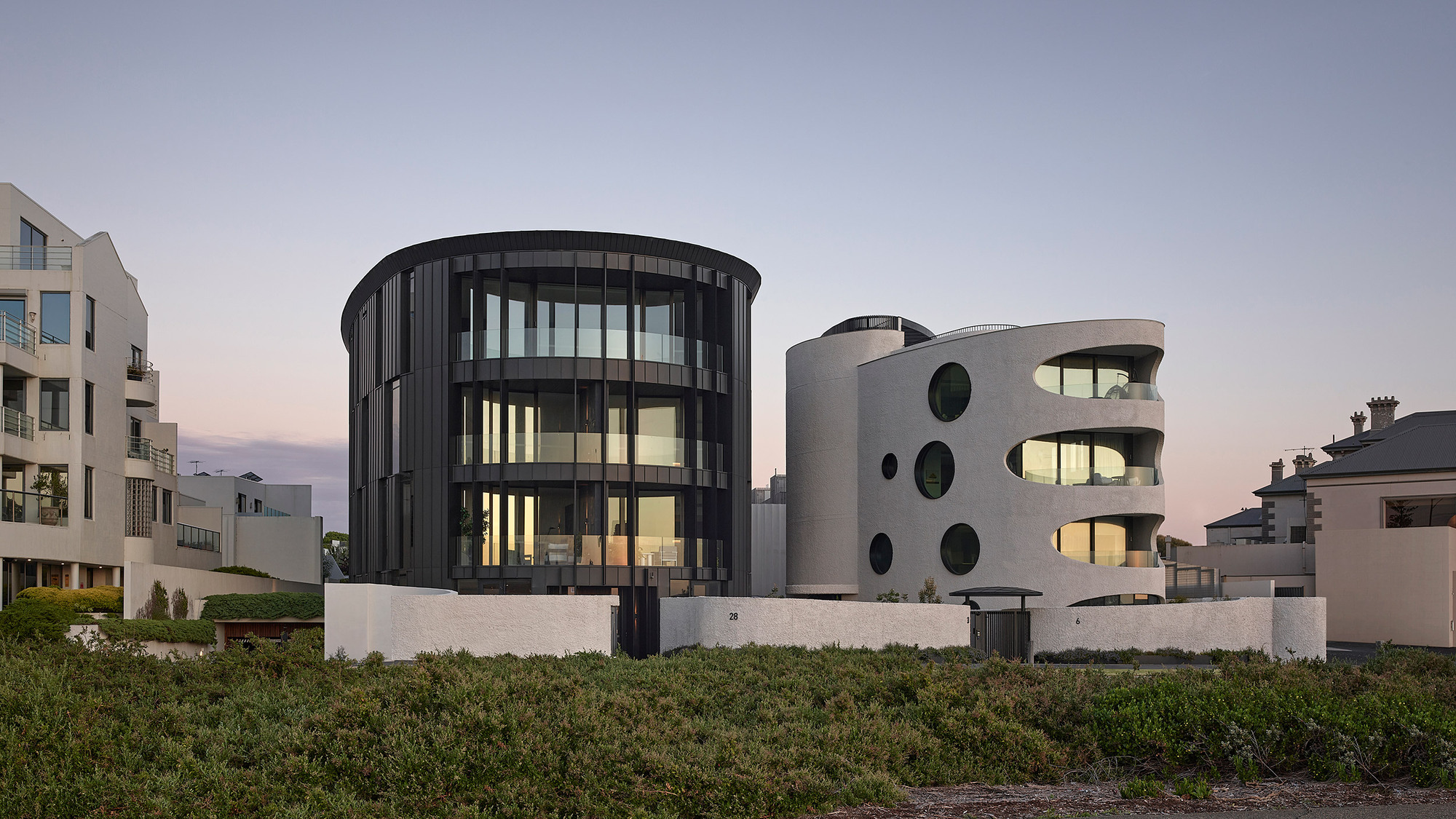
"Esplanade Brighton elevates medium-density coastal housing in Melbourne through thoughtful design and contextual sensitivity."
"The project replaces a vacant brownfield site with a collection of 24 townhouses and 11 apartments across 4 distinct buildings."
"Bold contemporary architecture is balanced with a deep respect for the site's unique Bayside location and surrounding urban fabric."
"Nestled amongst an extensively planted native garden, the housing project reflects a commitment to integrating residential spaces with the natural environment."
Esplanade Brighton is a medium-density housing project in Melbourne designed to enhance its coastal environment. The development consists of 24 townhouses and 11 apartments, distributed across four distinct buildings. It transformed a vacant brownfield site into a vibrant living space, integrating architecture that respects the local urban context. The project emphasizes thoughtful design, merging contemporary elements with the natural landscape, and is set among an extensively planted native garden that enhances the overall aesthetic and ecological quality of the area.
Read at www.archdaily.com
Unable to calculate read time
Collection
[
|
...
]