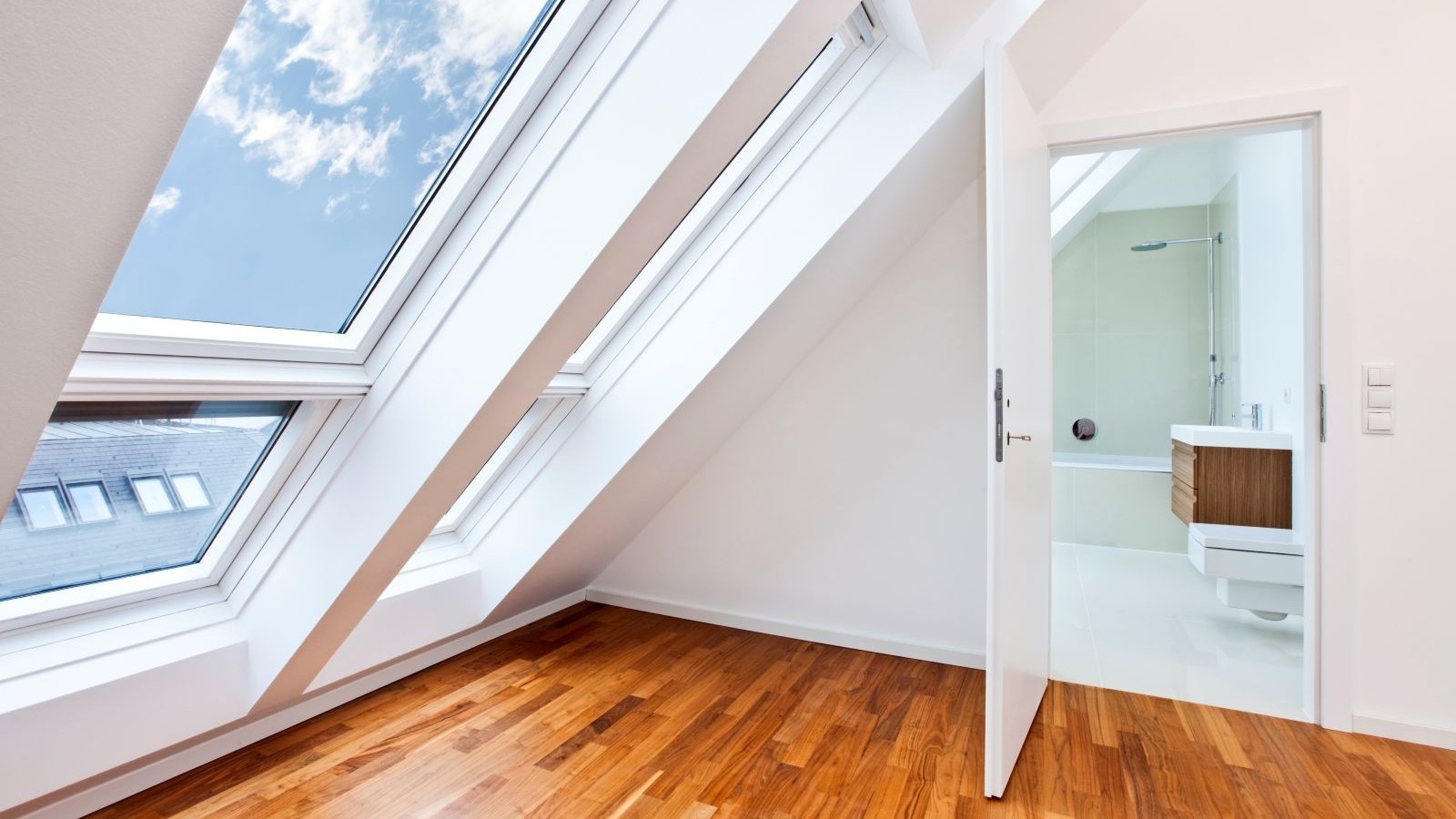
"Fire doors are specially engineered to withstand fire for a specific amount of time - typically 30 or 60 minutes. Their job is to slow the spread of fire and smoke and provide a protected route for occupants to escape safely."
"Getting this wrong can lead to enforcement action, or even worse, serious safety risks. It is essential to understand how fire doors work, when and where they're required, and what the building regulations require."
"In a loft conversion, fire doors become particularly important because the new space is typically located furthest from the main exit. In the event of a fire, occupants in the loft will need a protected route down through the rest of the house."
"The relevant legal requirements fall under Approved Document B (Fire Safety) of the building regulations, which sets out minimum requirements for fire safety in all new buildings and alterations such as loft conversions."
In loft conversions, understanding fire doors' roles is vital for safety. Fire doors are engineered to resist fire for specific durations, such as 30 or 60 minutes, and help slow fire and smoke spread, ensuring safe evacuation. Regulatory compliance is critical, with requirements under Approved Document B of building regulations governing fire safety in new structures. Proper installation and maintenance are necessary to avoid enforcement actions and ensure the safety of occupants, particularly those in loft spaces that are furthest from exits during a fire event.
Read at Homebuilding
Unable to calculate read time
Collection
[
|
...
]