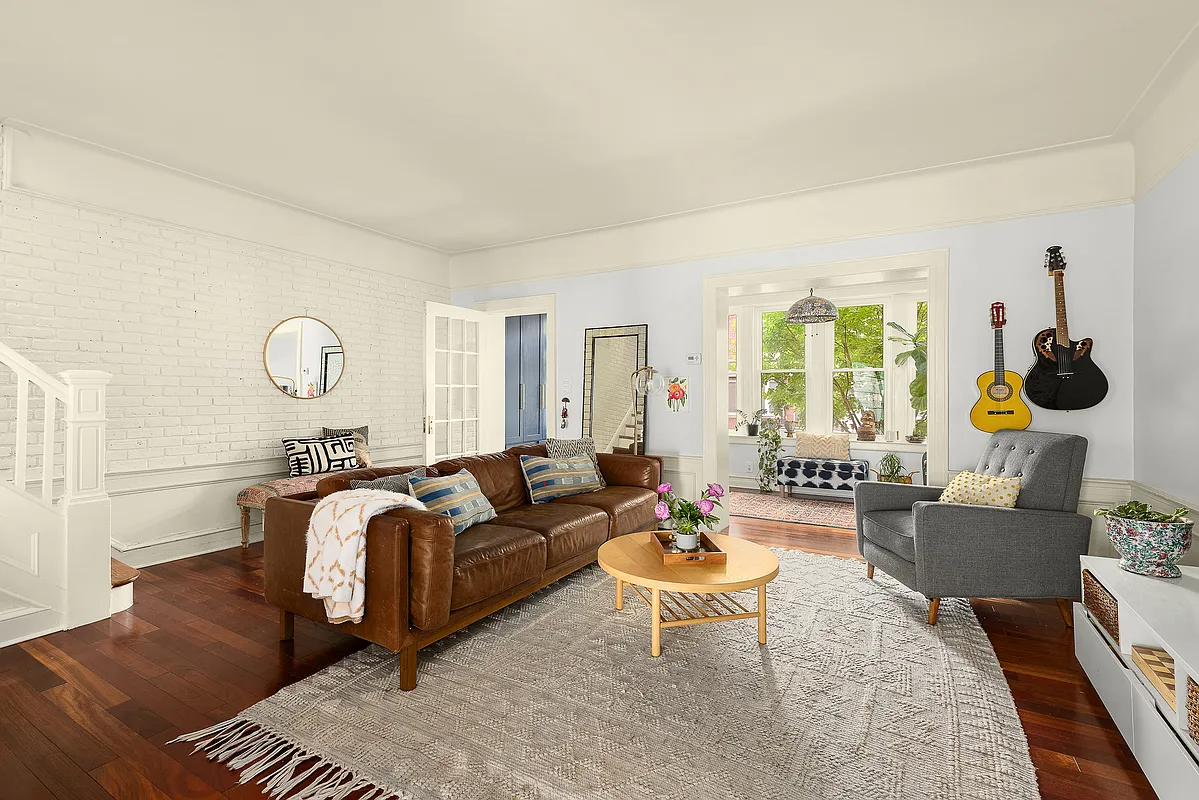
"The single-family at 7013 Ridge Crest Terrace has central air, an updated kitchen, built-in storage, and some pops of color mixed with picture rails and wood floors."
"The Perry Ridge Homes Co. filed plans in 1923 for 128 single-family brick houses with garages designed by architect J. C. Wandell on Ridge Crest Terrace and Perry Terrace."
"While it isn't a huge house, it has a practical layout and squeezes in all the necessities. Living, kitchen, and dining are on the main level along with a sunroom."
"Recent design touches start in the vestibule with a wall of blue, built-in cabinets, a black hex-tile floor, and a wall of brick painted white."
A Bay Ridge row house at 7013 Ridge Crest Terrace successfully combines 1920s detailing with modern conveniences. Central air, an updated kitchen, and built-in storage enhance its practicality. The house features a layout with living, kitchen, and dining areas on the main level, alongside a sunroom. Upstairs, three bedrooms and a full bath are located. A finished basement includes a recreation room and additional bath. Design touches include built-in cabinetry, hex-tile flooring, and unique walls, making the home both functional and stylish.
Read at Brownstoner
Unable to calculate read time
Collection
[
|
...
]