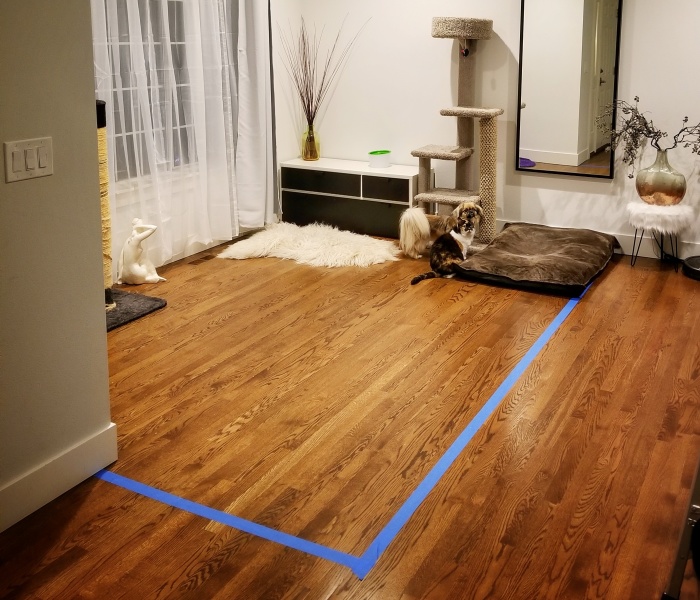
"When we purchased our home last year, we started out using one of our three bedrooms as a home office. Our plans were to eventually convert the unused formal living space in the front of the house to an office space since we're both working from home, as we have a bigger family room in the back of the house that we use as our primary living space."
"The space I ended up framing is a few inches over 8 feet wide and almost 12 feet deep. This ended up being the ideal size for us to fit two large 8 feet by 30-inch custom desks and still leave plenty of room for the dining area next to it. We already had an air conditioning/heating vent in the space, so I thankfully did not have to do any ductwork during this home remodeling."
Homeowner converted an unused formal living room into a framed office space slightly over 8 feet wide and nearly 12 feet deep. The layout accommodates two 8-foot by 30-inch custom desks while leaving room for a dining area. Existing air-conditioning/heating vent eliminated the need for ductwork. Ceilings measure 9.5 feet with a sloped front requiring additional planning. The project required over four months of weekend and evening work, supplemented by other DIY builds. Detailed modeling was completed in Autodesk Fusion 360. Materials included 2×4 lumber and plywood, with cuts made on a new miter saw.
Read at TVovermind
Unable to calculate read time
Collection
[
|
...
]