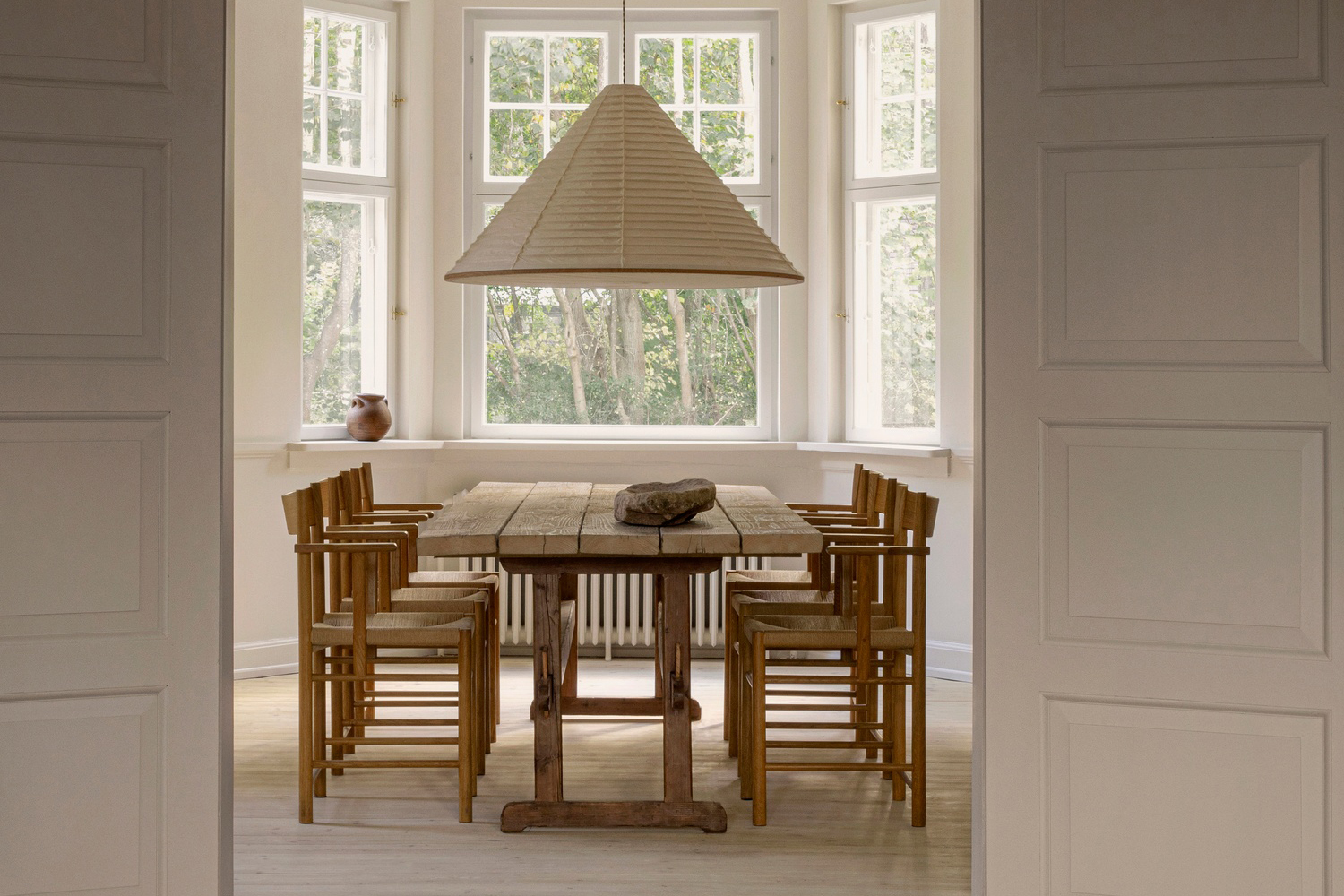
"Set within a forested enclave along the coastline of Northern Zealand, Denmark, Guest House No.16 was built in 1934 as an annex to an Italianate guesthouse. Recently reimagined by Copenhagen firm Norm Architects, the villa has been updated with new stucco, paneling, staircases, and shutters, restoring its Neoclassical character in measured detail. Daylight moves across limewashed walls and pared-back interiors, evoking the paintings of renowned Danish artist Vilhelm Hammershøi."
"The house is a contemporary take on the Danish seaside hotel, where Italian refinement meets Scandinavian clarity. Six guest rooms occupy the upper floor, while the ground level unfolds as a series of spaces composed with bespoke lighting and furniture by Norm Architects. The result is both historic and modern-reimagined with restraint. Here, a closer look. Photography by Jonas Bjerre-Poulsen courtesy of Norm Architects. Styling by Pernille Vest."
Guest House No.16 occupies a forested coastal site in Northern Zealand and began life in 1934 as an annex to an Italianate guesthouse. Norm Architects updated the villa with new stucco, paneling, staircases, and shutters to restore its Neoclassical character with measured restraint. Limewashed walls and pared-back interiors capture shifting daylight and recall the muted tonalities of Vilhelm Hammershøi. The design fuses Italian refinement with Scandinavian clarity. Six guest rooms sit on the upper floor while the ground level features carefully composed spaces with bespoke lighting and Norm-designed furniture. Exterior finishes retain red and ochre limewash.
Read at Remodelista
Unable to calculate read time
Collection
[
|
...
]