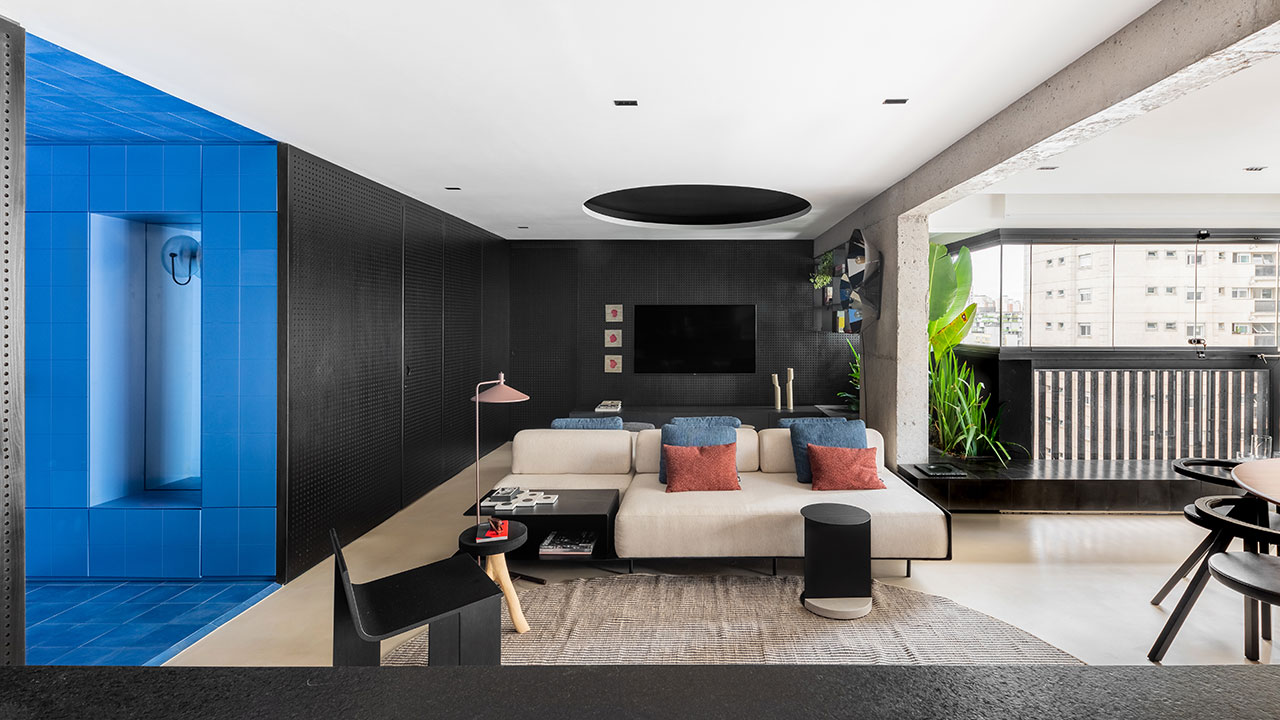
"Zalc Arquitetura has reimagined a 1,076-square-foot apartment in Perdizes, São Paulo, Brazil, transforming it into a bold combination of industrial and modern. The FM Apartment reflects the creative lifestyle of its residents through vibrant colors, handcrafted details, and an open-concept layout that prioritizes connection and flexibility. One of the first priorities was to establish seamless circulation between the kitchen, terrace, and living room. To achieve this, the architects integrated the outdoor space with the main social areas, creating a larger and brighter living environment."
"Color plays a central role in defining the apartment's character. The entryway and bathrooms showcase handmade hydraulic tiles in bold cobalt blue, a dramatic hue that commands attention and sets the tone for the rest of the interiors. In contrast, more subtle shades of blue soften the atmosphere in the kitchen - appearing on the cabinetry - and continue into the primary bedroom through carefully chosen details."
"Throughout the apartment, black surfaces - including millwork panels and tile - anchor the palette, bringing depth and industrial edge. The darker tones are balanced by lighter neutrals such as polished concrete floors, white ceilings, and warm wood elements, ensuring that the overall aesthetic feels bold yet livable. In the living room, the modular island sofa is custom designed to adapt to multiple configurations for social gatherings or everyday lounging. Greenery plays a subtle yet significant role, with tropical plants integrated into suspended shelving in the living room and extending into the bathroom. These green elements soften the industrial aesthetic, balancing concrete and metal with natural textures."
Zalc Arquitetura reconfigured a 1,076-square-foot Perdizes apartment into a bold industrial-modern home that emphasizes connection and flexibility. The layout opens circulation among kitchen, terrace and living room by integrating the outdoor space with main social areas, enlarging and brightening the living environment. The primary suite now features a fully connected bathroom for a hotel-like experience, while the guest bathroom was resized to expand the powder room and entry hall. Color defines character through cobalt blue handmade hydraulic tiles and subtler blues on kitchen cabinetry and bedroom details. Black millwork and tiles anchor the palette, balanced by polished concrete floors, white ceilings, and warm wood. Custom modular seating and suspended shelving with tropical plants enable adaptable social use and soften the industrial scheme.
#residential-renovation #industrial-modern #bold-color-palette #open-plan-circulation #biophilic-design
Read at Design Milk
Unable to calculate read time
Collection
[
|
...
]