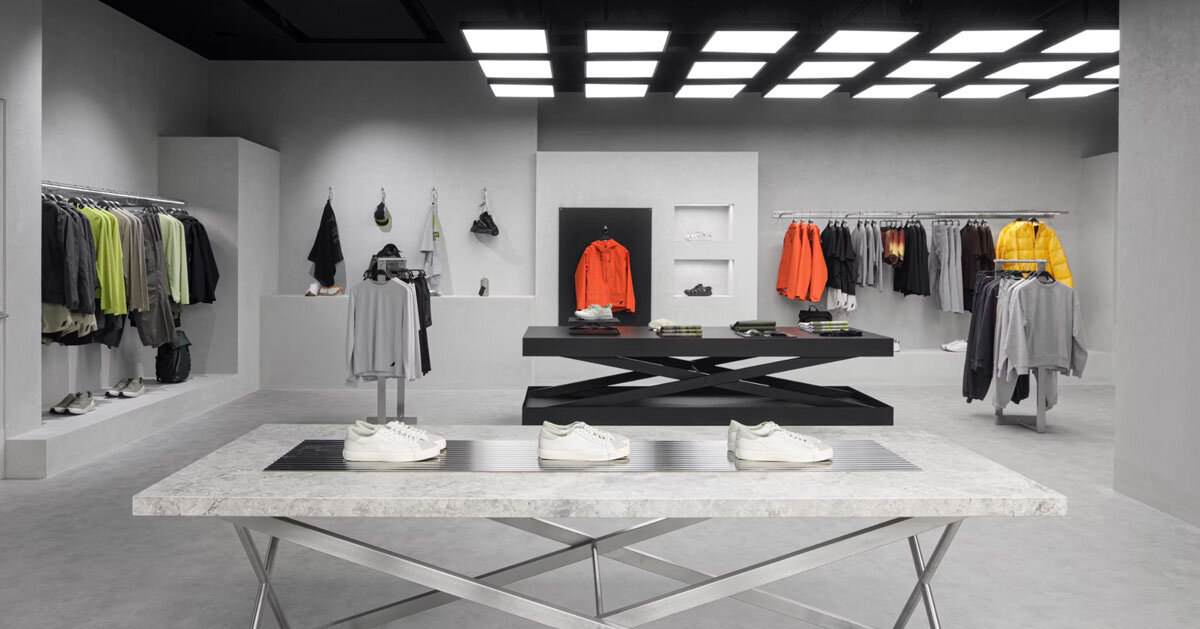
"Random Studio takes over the design of a permanent space within Zara's largest store, a five-floor building in Rotterdam, the Netherlands. Occupying a significant portion of the first floor, the project establishes a hybrid environment defined by spatial layering and material contrast. A backlit metallic grid introduces a threshold between the newly created 'quarry-like' space and the rest of the store. Within this boundary, geometric blocks and muted natural tones define product display zones, unified by overhead light panels that provide consistent illumination."
"The design team at Random Studio distinguishes the space between two main collections through material palettes. The urban collection is presented with articulated fixtures incorporating glass, natural stone, and stainless steel. In contrast, the sports collection is framed by black steel, rubber, and industrial-style elements. A dedicated social area provides visitors with seating in two elevated zones. This space, bright and restrained in expression, functions as a pause point within the larger retail environment."
Random Studio redesigned a permanent portion of Zara's largest store in Rotterdam, occupying much of the first floor and creating a hybrid environment of spatial layering and material contrast. A backlit metallic grid establishes a threshold between the newly carved, quarry-like zone and the main store. Geometric blocks and muted natural tones organize product display areas beneath continuous overhead light panels that ensure even illumination. Two distinct material palettes differentiate collections: glass, natural stone, and stainless steel for the urban collection; black steel, rubber, and industrial elements for the sports collection. Two elevated seating zones provide a bright, minimal social pause.
Read at designboom | architecture & design magazine
Unable to calculate read time
Collection
[
|
...
]