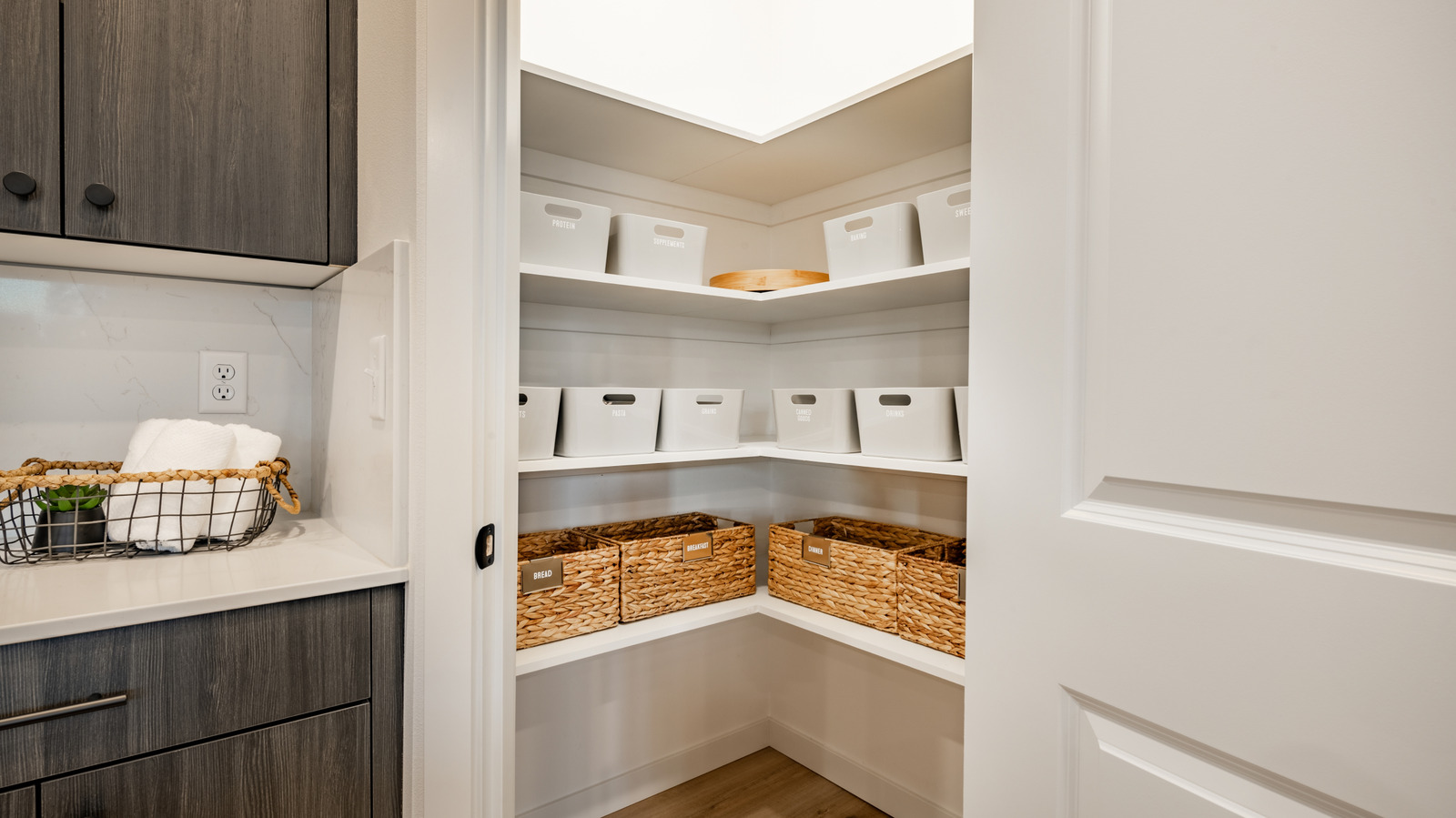
"You may have always assumed that a scullery belongs in the sepia-toned frames of a historical British drama. But you can achieve the same ease of storage and organization by adding a walk-in pantry to your kitchen. As a handy resting place for non-perishable goods and appliances, this area remains closed off from the main kitchen. Say goodbye to cluttered countertops and all those hours of prepping your kitchen before entertaining dinner guests."
"Any unused annex in your kitchen will do, and you might even get lucky by chancing upon a recess in the walls. Once you have zeroed in on the space, it is time to get creative with design ideas - in other words, your license to snoop online through your favorite celebrity kitchens. With the right layout for optimal traffic flow and imaginative design flourishes, such as patterned wallpaper, you can design a space that doesn't just store goods but transforms your everyday workflow."
A walk-in pantry offers a dedicated, closed space for non-perishable goods and appliances, keeping countertops clear and reducing prep time before entertaining. Existing kitchens can accommodate a pantry by repurposing unused annexes or recesses in walls. Successful conversion begins with creative inspiration such as colors, trends, or moods, followed by a layout that ensures optimal traffic flow. Design flourishes like patterned wallpaper elevate function into an engaging space that improves everyday workflow. Proper planning aligns storage solutions with daily needs, prevents future do-overs, and makes the project manageable rather than cumbersome.
Read at Tasting Table
Unable to calculate read time
Collection
[
|
...
]