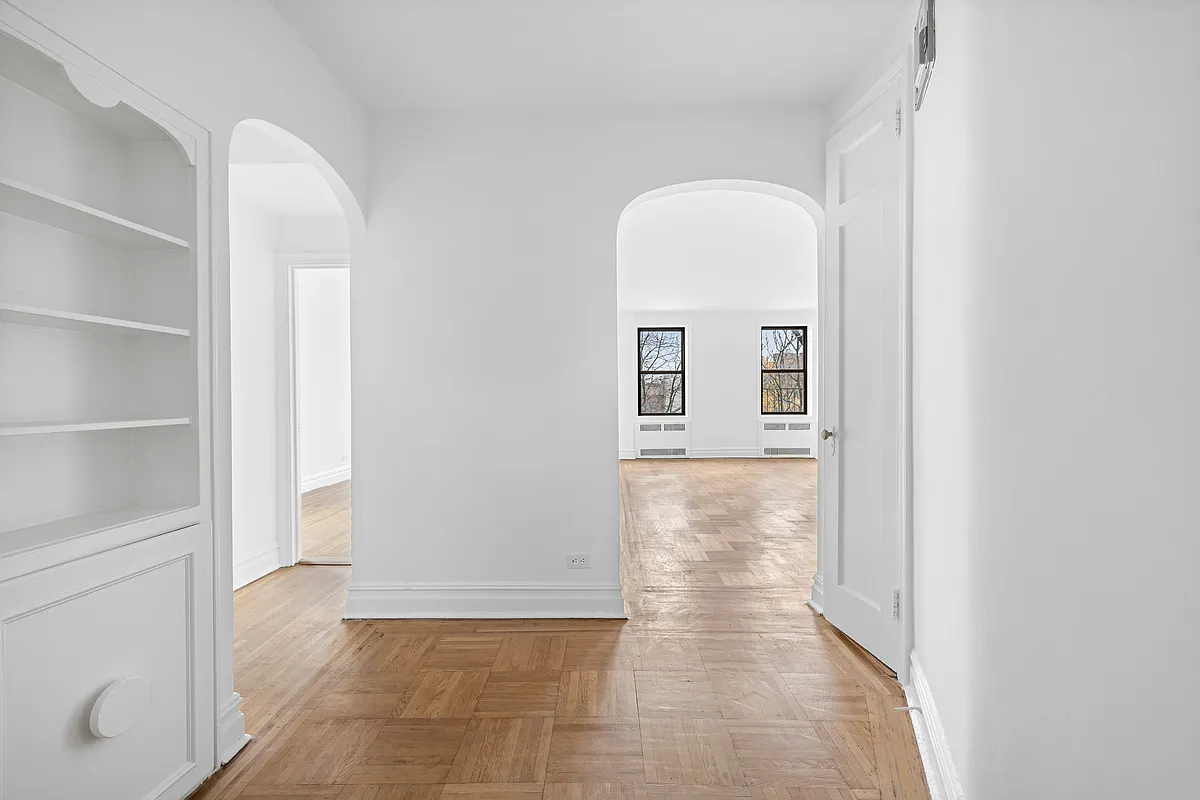
"This top-floor Prospect Park South apartment offers some treetop views, a practical layout, and room for a new owner to make a few upgrades. Original 1930s details bring charm, including arched doorways, wood floors, a large foyer with a niche, and a kitchen with a dining nook. The apartment is at the eastern edge of the neighborhood, and just outside the historic district, at 1701 Albemarle Road."
"The Tudor Revival-inspired exterior - with mock battlements, brick arches, and ghosts of half timbering in the peaked gables - was designed by the Flatbush-based firm of Cohn Brothers. They specialized in apartment buildings, and Flatbush is filled with examples of their work across a range of styles. An early brochure for Berkley Square promised prospective tenants the new building was planned "for ideal living conditions unlike the usual city apartments" with cross ventilation, dining alcoves, colored tile and fixtures in the bathrooms."
Top-floor Prospect Park South apartment at 1701 Albemarle Road offers treetop views, a practical layout, and scope for upgrades. Original 1930s features include arched doorways, parquet and wood floors, a large foyer with a niche, and a kitchen with a windowed dining nook. The six-story brick building, completed in 1938 as Berkley Square, features Tudor Revival elements such as mock battlements, brick arches, and half-timbering gables, designed by Cohn Brothers. The unit appears to follow the original brochure floor plan with rooms radiating from the foyer, a kitchen near the entrance, and multiple closets. Interior finishes are white walls and trim.
Read at Brownstoner
Unable to calculate read time
Collection
[
|
...
]