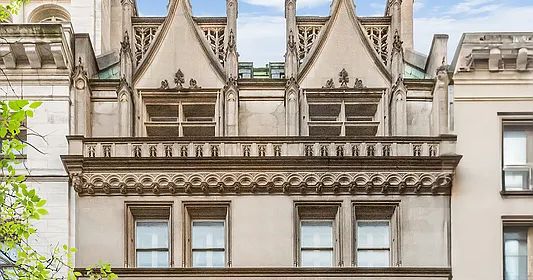
"Certainly the asking price, but also the design of the mansion may have had something to do with its long-delayed sale. "The pool of buyers for this type of very specific architecture is super, super limited," said a broker. The seven-story, nearly 20,000-square-foot house, whose dark limestone façade the New York Times once described as looking "a bit like an expertly dripped sand castle," is almost dauntingly opulent."
"There's a dining room that seats 50, 14-foot ceilings on the parlor level, a wood-paneled library that runs the width of the house, three kitchens, massive stone fireplaces, and a baronial staircase dotted with busts. It's like living in an English manor but a quarter block from Fifth Avenue. While it may not be to everyone's taste, the house's history as part of a family compound is highly unusual in Manhattan, as Christopher Gray noted in a 2009 Times column."
The Woolworth mansion at 4 East 80th Street entered contract after 14.5 years and a roughly 50 percent price reduction from an original $90 million asking price to just under $50 million. The Gothic-style, seven-story residence sits in the middle of three townhouses built by Frank Winfield Woolworth for his daughters and is the grandest of the trio. The nearly 20,000-square-foot house features a dark limestone façade, enormous rooms, a 50-seat dining room, 14-foot parlor ceilings, a full-width wood-paneled library, three kitchens, massive stone fireplaces, and a baronial staircase with busts.
Read at Curbed
Unable to calculate read time
Collection
[
|
...
]