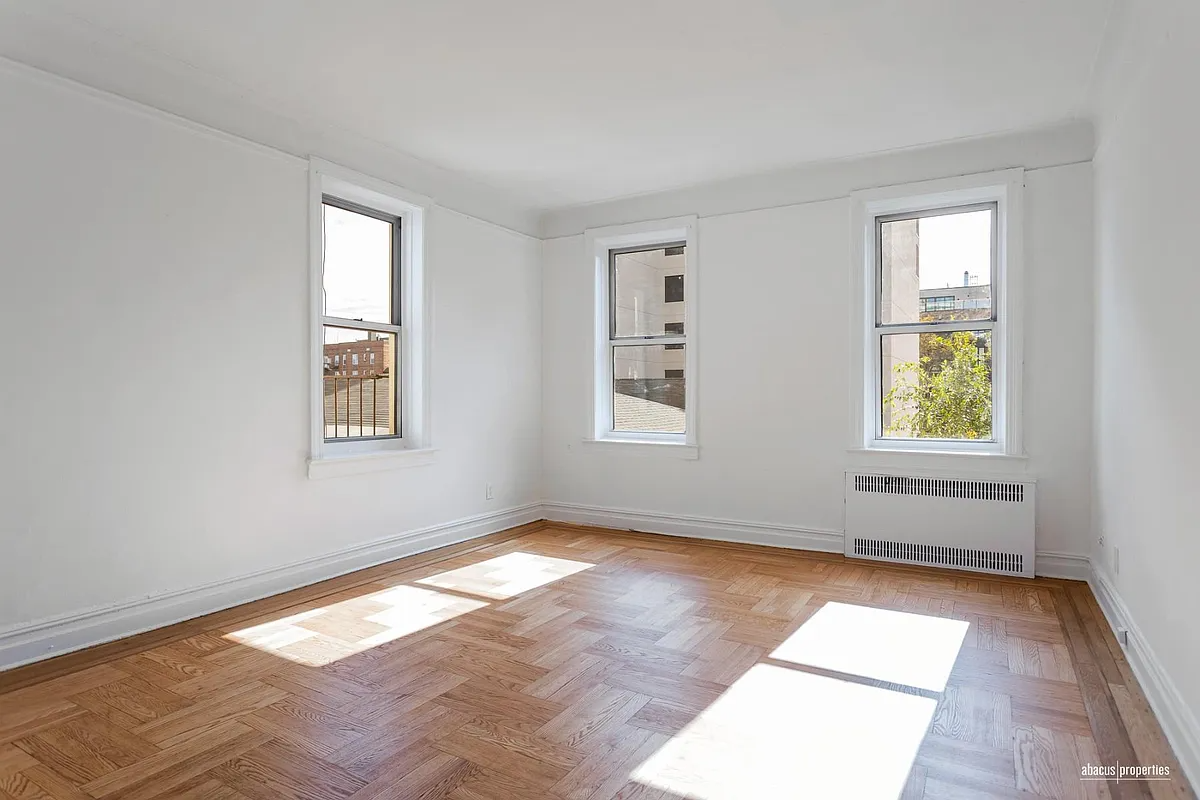
"The entryway includes two closets and leads to a foyer with room for bookshelves. An arched doorway is open to the main living space, which has three windows over two exposures. In the adjoining windowed kitchen are white cabinets and a black tile backsplash. The bathroom is reached via a dressing room with a closet and built-in storage above. The bathroom has a newer vanity, but the peach tub and tile with black border tiles and accessories are original."
"In a 1930s building, this prewar apartment has a separate kitchen, arched doorway, and peach-colored vintage bathroom tile. This Midwood studio in a 1930s building comes in at under $2,000 and has a bit of extra space with a foyer, separate kitchen, and dressing room. An arched doorway, parquet floors, and vintage tile bring out its Deco-era character. It is located in The Emroy House, a six-story, 124-unit co-op complex of two buildings at 763 Ocean Parkway and 868 East 7th Street."
This studio is in Midwood, located at 868 East 7th Street in the Emroy House co-op. The six-story, 124-unit complex was planned in 1935 with architect Max E. Ungerleider. The third-floor unit retains its original layout with an entryway with two closets leading to a foyer that opens via an arched doorway to the main living space with three windows and two exposures. The windowed kitchen has white cabinets and a black tile backsplash. The bathroom is accessed through a dressing room and features an updated vanity alongside an original peach tub and black-bordered tile. Building amenities include laundry, a shared courtyard, live-in super, and bike room. The unit is listed for $1,950 per month by Abacus Properties.
Read at Brownstoner
Unable to calculate read time
Collection
[
|
...
]