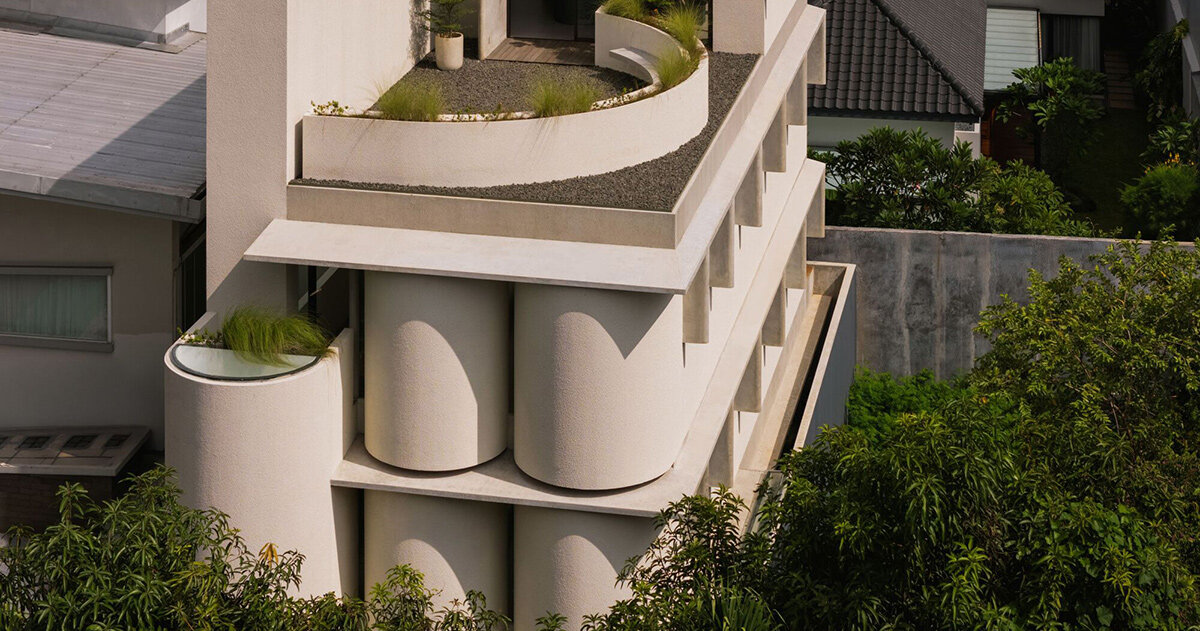
"ABC Flats stands in the dense Cilandak neighborhood of South Jakarta, Indonesia as a compact co-housing development by Isso Architects. Built on a 175 square-meter (1,884 square-foot) site, the three-story concrete structure encompasses a total area of 423 square meters and accommodates eleven ensuite rooms arranged across three distinct room types. A rooftop pantry and communal terrace extend the shared living concept upward, offering residents a modest yet inviting outdoor space."
"From the street, the Isso Architects-designed ABC Flats building distinguishes itself through an interplay of soft curves and heavy geometries. The design team uses cylindrical forms as repeating elements, creating a rhythm that softens the presence of raw concrete while lending a sense of movement to the facade. This subtle fluidity contrasts with the more conventional neighboring houses and establishes ABC Flats as both a visual landmark and a considered response to its tight urban plot."
ABC Flats occupies a 175 square-meter site in the dense Cilandak neighborhood of South Jakarta and provides eleven ensuite rooms across three distinct room types within a three-story concrete structure totaling 423 square meters. Cylindrical forms repeat on the facade to soften raw concrete and create a rhythmic movement that contrasts neighboring houses. Interiors organize into three longitudinal bands—stairs, aisles, and rooms—with mechanical and electrical systems consolidated in a central shaft to simplify maintenance and preserve openness. A triple-height stairwell with a skylight and a reflective pond introduces shifting natural light and calm. A rooftop pantry and communal terrace offer modest outdoor shared space.
Read at designboom | architecture & design magazine
Unable to calculate read time
Collection
[
|
...
]