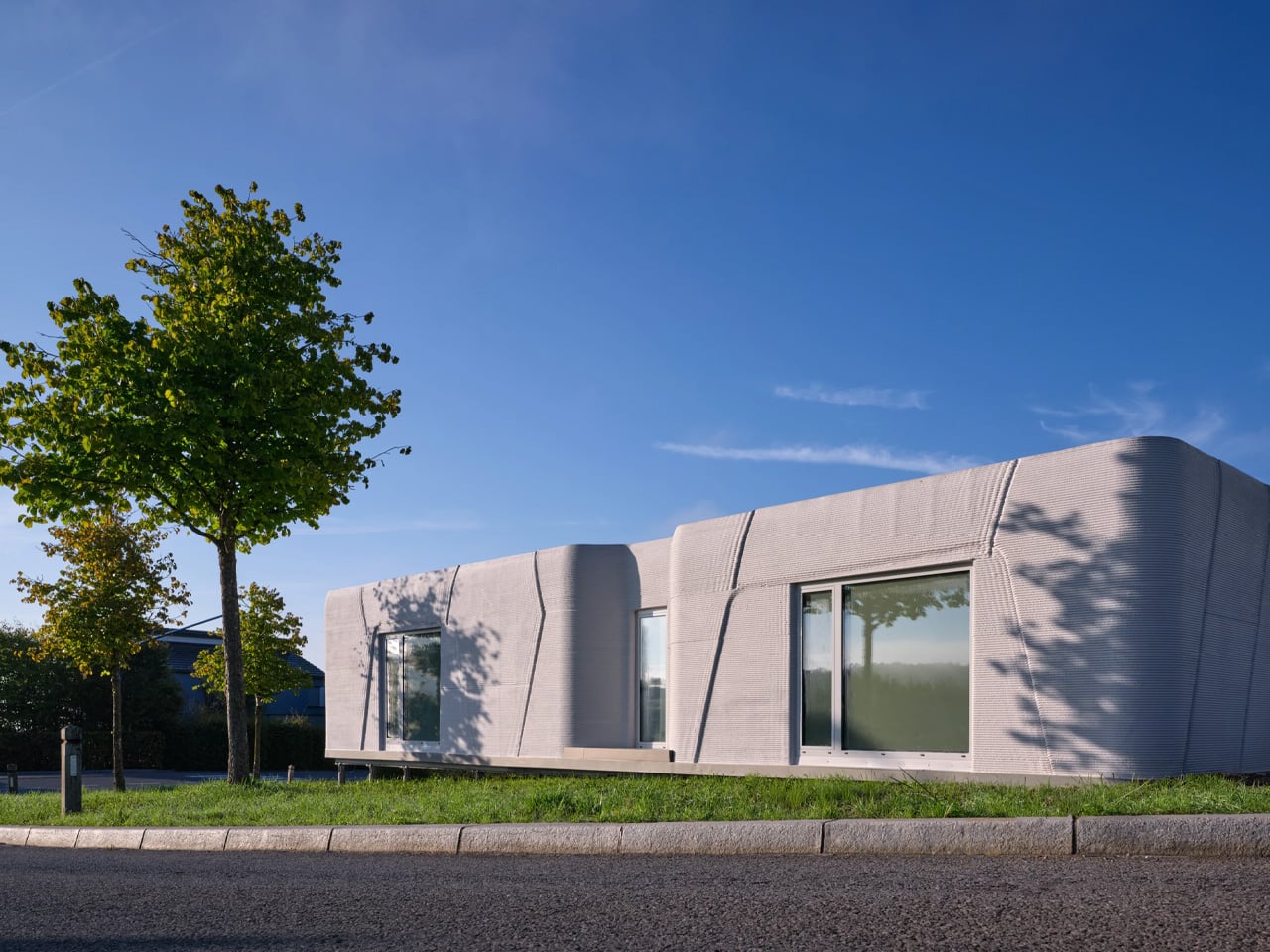
"The Tiny House Lux, designed by local practice ODA Architects, marks a significant shift in how municipalities might approach affordable housing on difficult urban sites. Architect Bujar Hasani conceived the project as a practical response to housing shortages. Working with the Niederanven municipality and Coral Architects, he identified narrow, leftover parcels across Luxembourg that traditional construction methods couldn't accommodate. The solution arrived through on-site 3D concrete printing, using locally sourced aggregates rather than imported materials."
"The house stretches long and narrow across its site in Rammeldingen village. At just 3.5 meters wide but 17.72 meters deep, the 47-square-meter structure maximizes what would otherwise be unusable land. A mobile printer extruded standard batching-plant concrete to build the walls in roughly one week, with the complete build finishing within four weeks."
"Inside, the layout reads as a single, clear axis running from the south-facing entrance through to the rear. Service zones tuck to each side, leaving the central corridor open and uncluttered. The entrance and terrace face south, pulling natural light deep into the interior. Film technology provides underfloor heating, powered entirely by solar panels mounted on the roof. This system positions the house as self-sufficient, reducing ongoing energy costs for its occupants."
Niederanven's Tiny House Lux is a 47-square-meter, 3.5-metre-wide, 17.72-metre-deep residence built to occupy narrow leftover parcels. ODA Architects and Bujar Hasani used on-site 3D concrete printing with locally sourced aggregates to form ribbed exterior walls; a mobile printer completed the walls in roughly one week and the full build within four weeks. A lightweight timber frame supports the roof. Interior organization follows a single axis with services flanking a central corridor, a south-facing entrance and terrace to draw daylight, and underfloor film heating powered entirely by roof-mounted solar panels. The project serves a municipal program offering affordable entry housing.
Read at Yanko Design - Modern Industrial Design News
Unable to calculate read time
Collection
[
|
...
]