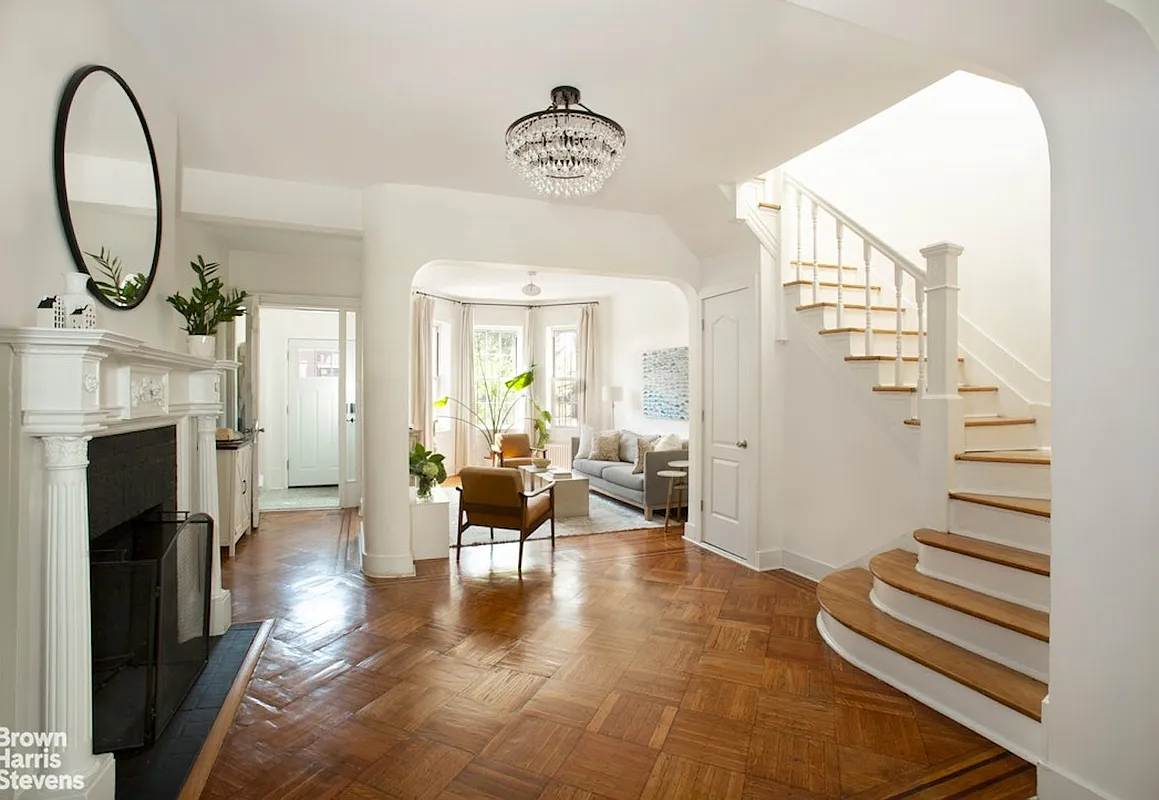
"In a character-filled cul-de-sac of Colonial Revival dwellings, this early 20th century Flatbush row house has been updated with central air and a new kitchen, but there are still some period details to see. The single-family at 12 Martense Court has wood floors, a mantel, a beamed ceiling, and some stained glass. The Martense Court development was the work of Charles Goell, a developer who was active in the area in the early 20th century."
"Built as single-family dwellings, all have red brick facades, full height bays, and stoops leading up to those piazzas mentioned in the ad. The houses were given some individuality with a mix of Colonial Revival inspired pediment, door, and window details. No. 12 still looks much as it did in the circa 1940 tax photo, with garlands, fans, and foliate details adorning ornamental panels above the windows."
"Still a single-family, the 18-foot-wide house has living, dining, and eat-in kitchen on the main level and three bedrooms and a full bath above. The finished basement includes another full bath, laundry room, office space, gym, and storage. Some arched openings were added in place of the columned doorways seen in other houses in the development. The white columned mantel, which is repeated in many of the houses, is still in place."
The 12 Martense Court house sits in a character-filled cul-de-sac of Colonial Revival row houses developed by Charles Goell in the early 20th century. Plans for the two-story houses were filed in December 1915, and the development featured red brick facades, full-height bays, stoops to stone piazzas, and Colonial Revival pediment, door, and window details. The single-family 18-foot-wide house retains wood floors, a white columned mantel, a beamed ceiling, and stained glass while gaining central air and a new kitchen. The main level includes living, dining, and an eat-in kitchen; the upper level holds three bedrooms and a full bath. The finished basement adds another full bath, laundry, office space, gym, and storage, and some arched openings replace original columned doorways.
Read at Brownstoner
Unable to calculate read time
Collection
[
|
...
]