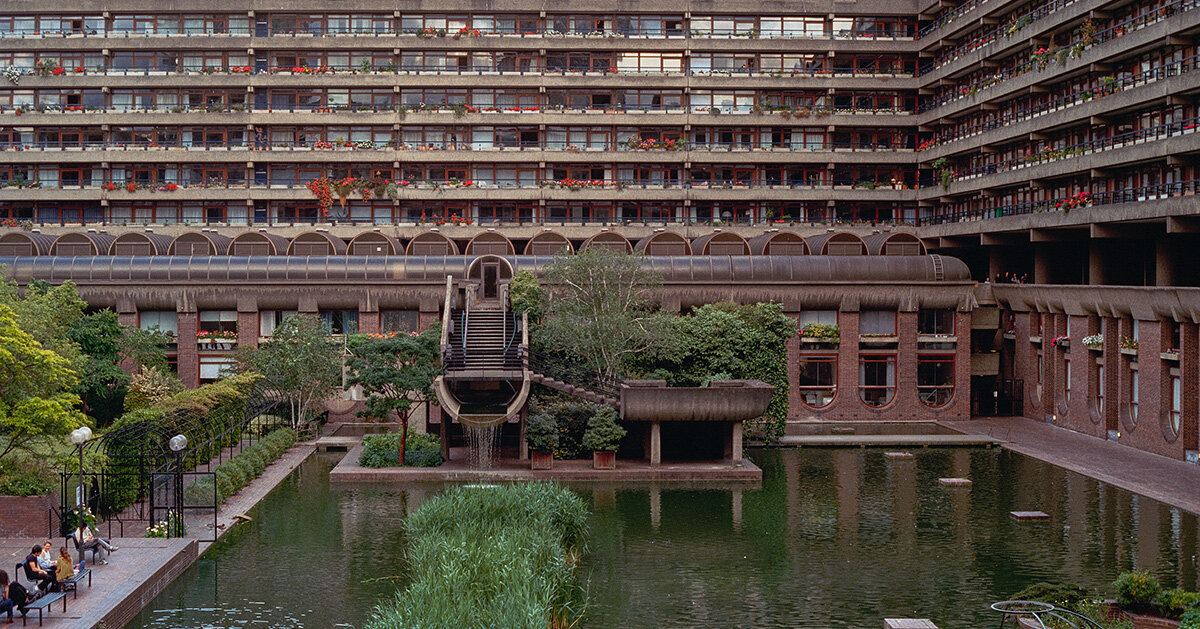
"The scale of the estate is felt in the sweeping view of its terrace blocks rising over the central green. Narrow balconies wrap the long facades, filled with red flowers, potted plants, and the everyday objects of residents. Below, a lawn dotted with picnics and a small playground softens the geometry, revealing the original intention of the architects to merge high-density housing with generous public space."
"Moving into the complex, Hamburg-based photographer Altrath focuses on its elevated pedestrian routes, the system of brick-tiled walkways that binds the estate together. One corridor curves under a low concrete canopy, framed by slender black steel posts and lit by a soft glow that pushes the eye outward toward surrounding trees. Another walkway runs straight into a thicket of cylindrical columns, their rough-cast surfaces catching the daylight."
The Barbican Centre presents a Brutalist megastructure of elevated walkways, heavy concrete masses, and layered water landscapes, designed by Chamberlin, Powell, and Bon and completed in 1982. Terrace blocks rise over a central green, with narrow balconies holding flowers and everyday objects, while a lawn with picnics and a playground softens the geometry and reflects an intention to combine high-density housing with generous public space. Elevated pedestrian routes use brick-tiled walkways, low concrete canopies, slender steel posts, and cylindrical columns to guide circulation. Layered terraces, fountains, planted islands, and a lake form a gradient of water gardens integrated with residential life.
Read at designboom | architecture & design magazine
Unable to calculate read time
Collection
[
|
...
]