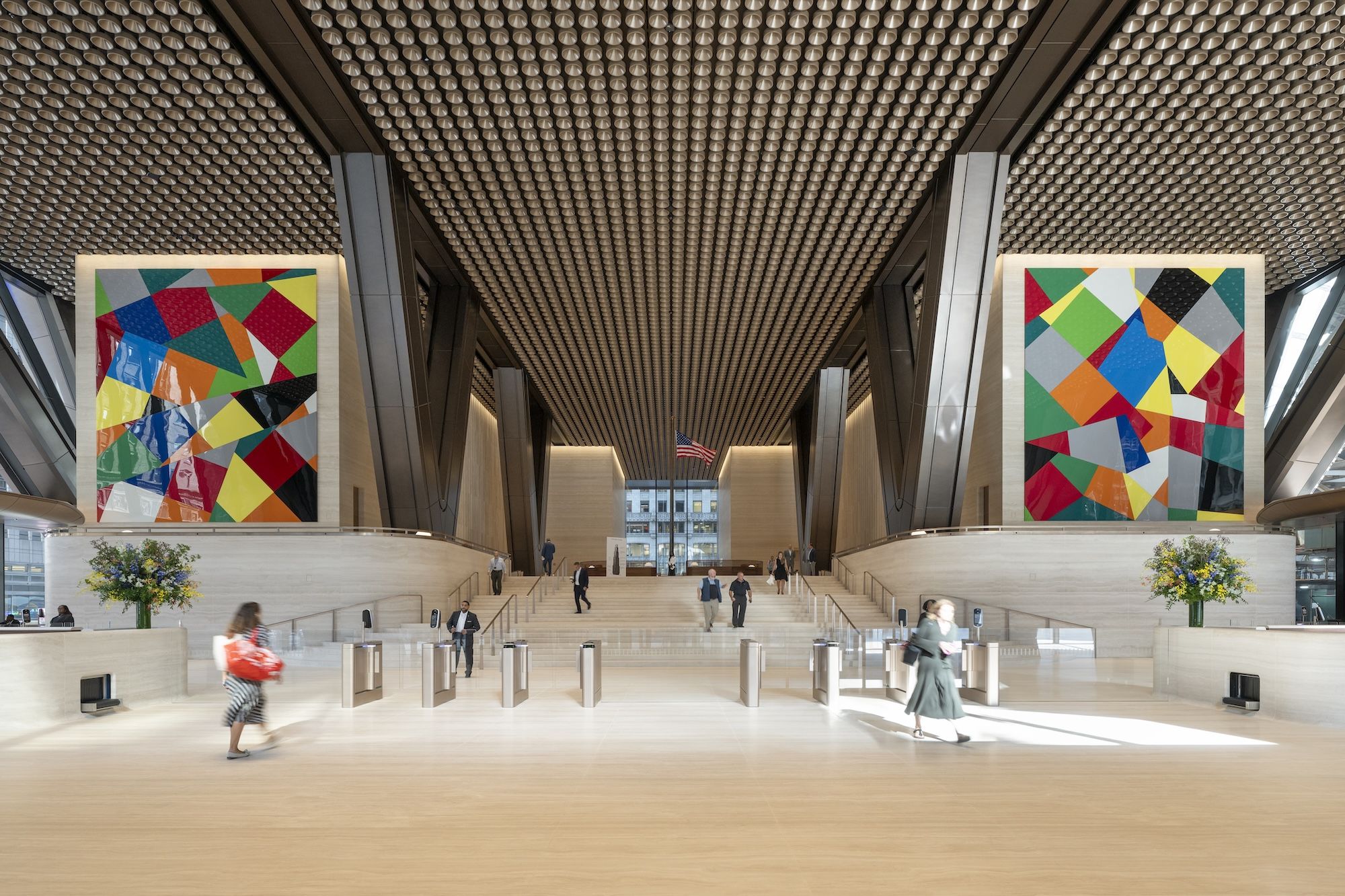
"The $3 billion skyscraper, criss-crossed by a striking structural megaframe, occupies an entire city block and contains 2.5 million gross sq ft of flexible work spaces - including eight state-of-the-art trading floors, boutique wellness facilities and even a Danny Meyer-curated food hall. 'It's really the workplace of the future, today,' Norman Foster, founder and executive chairman of Foster + Partners, said during a ribbon-cutting ceremony Tuesday."
"Foster + Partners was brought aboard the project in 2018, after winning a competition to create a new global headquarters for JPMorganChase, one that would replace an International Style skyscraper designed by Gordon Bunshaft and Natalie de Blois of Skidmore, Owings & Merrill. The site was complicated, due to the complex system of rail lines that run beneath. But Lord Foster - whom David Arena, JPMorganChase's head of global real estate, cheekily referred to as the project's 'Lord and often our saviour' - designed imaginative structural system consisting of fan-shaped columns and triangular bracing that would anchor the building to bedrock 400ft below, while allowing the skyscraper to sit lightly on the site."
JPMorganChase opened a new headquarters at 270 Park Avenue: a $3 billion, Foster + Partners–designed skyscraper rising a quarter-mile over Midtown. The building occupies an entire city block and contains 2.5 million gross square feet of flexible workspaces, including eight trading floors, boutique wellness facilities and a Danny Meyer–curated food hall. The project replaced an International Style tower and began after Foster + Partners won a 2018 competition. Complex rail lines beneath the site required an imaginative structural solution. Fan-shaped columns and triangular bracing anchor the structure to bedrock 400ft below while allowing the tower to sit lightly on the site.
Read at Wallpaper*
Unable to calculate read time
Collection
[
|
...
]