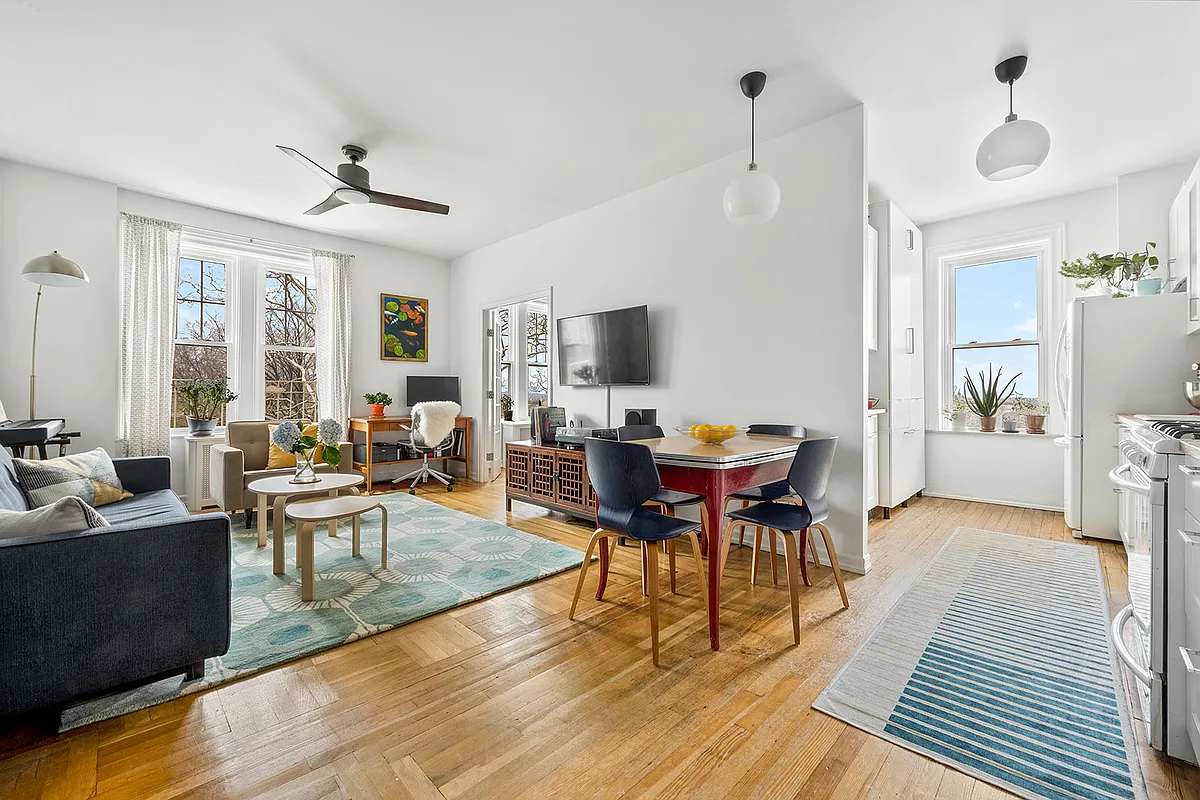
"The two-building complex faces the neighborhood's eponymous Sunset Park and was completed in 1927, according to the certificate of occupancy. The Sun Heights Building Corp. was behind the construction with architect Eric O. Homgren behind the design of the restrained yellow brick buildings with a hint of neo Classical ornament. Holmgren also designed the earliest Finnish co-operative buildings in the neighborhood, Alku and Alku Toinen."
"This unit on the top floor of a 1920s Finnish co-op building 549 41st Street has a flexible layout that allows for a one-bedroom with a separate dining room or a two-bedroom. A recent renovation tweaked the layout a bit to open up the kitchen to the living room. The white cabinets in the kitchen offer a fair amount of storage and the white appliances include a dishwasher. There are butcher-block countertops and a brown penny-tile backsplash."
Top-floor unit at 549 41st Street in a 1920s Finnish co-op offers a flexible layout convertible between one-bedroom with separate dining or two bedrooms. Recent renovation opened the kitchen to the living room and updated the kitchen and bathroom while preserving parquet, moldings, and French doors. The kitchen features white cabinets, dishwasher, butcher-block countertops, and brown penny-tile backsplash. The bathroom has a floating vanity and neutral graphic floor tiles. The unit includes private storage at no fee. Building amenities include solar panels, live-in super, bike storage, shared rear yard, and $790 monthly maintenance.
#sunset-park #finnish-co-op #renovated-kitchen-and-bathroom #period-architectural-details #low-maintenance-fee
Read at Brownstoner
Unable to calculate read time
Collection
[
|
...
]