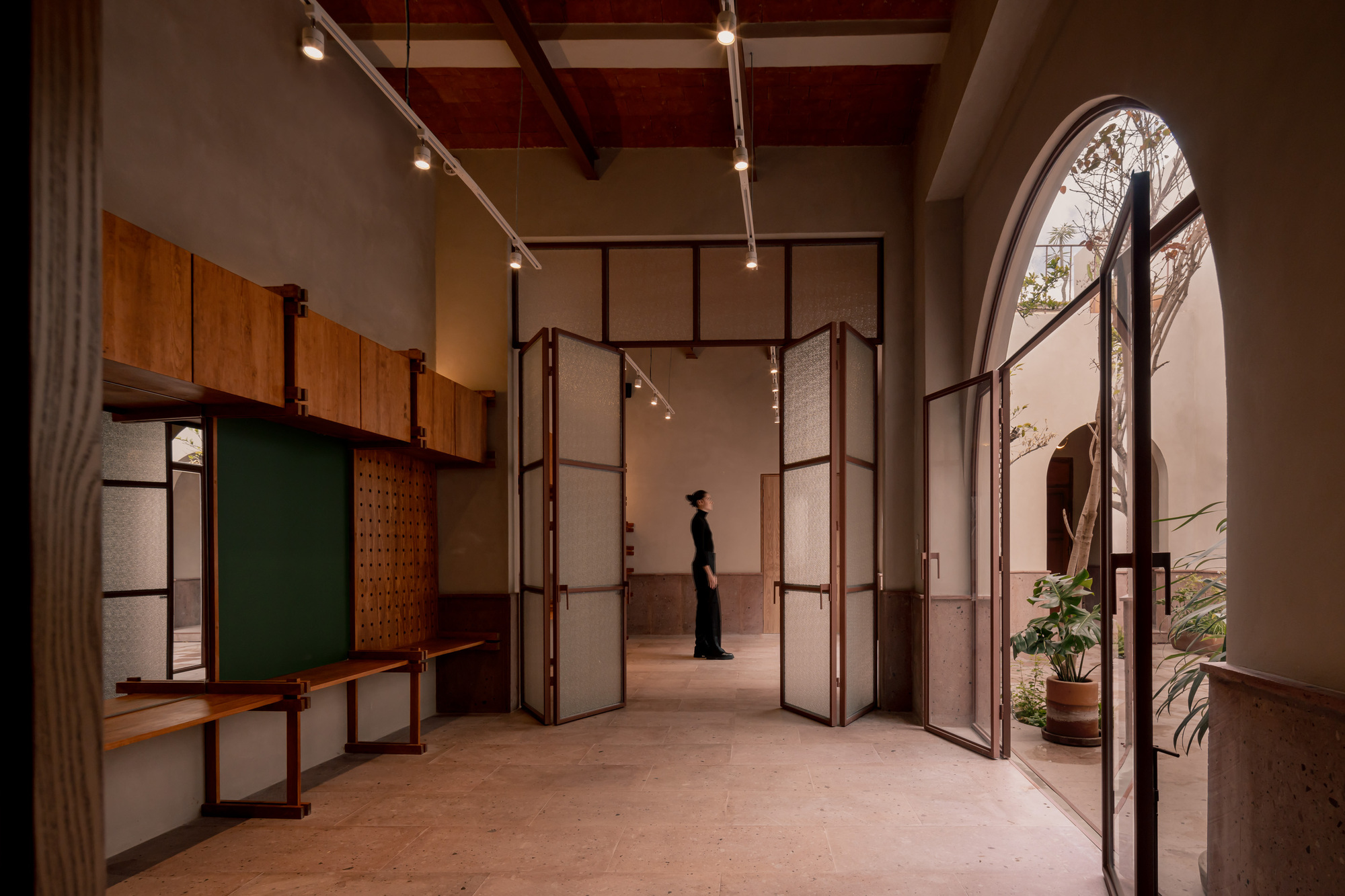
"Text description provided by the architects. Some houses are inherited. Others are bought. And there are some, very few, that are built out of affection. Casa de Ruben is one of them. A community center for daytime recreation intended for the LGBTQ+ community of Bajio."
"Area of this architecture project Area: 245 m Completion year of this architecture project Year: 2024 Brands with products used in this architecture project Manufacturers: Ciento.12, Helvex, Nanocal Lead Architect: Rodolfo Unda Cortes Category: Community Center, Restoration Design Team: Bosco Tamayo Chapa, Ana Paula Vega Gutierrez, Jimena Amieva Alvarez, Jimena Borbon de la Torre"
Casa de Ruben is a 245 m community center and restoration project completed in 2024 in Santiago de Queretaro. The project was led by Rodolfo Unda Cortes with design collaborators Bosco Tamayo Chapa, Ana Paula Vega Gutierrez, Jimena Amieva Alvarez, and Jimena Borbon de la Torre. General construction was carried out by Davis de Anda Construccion and landscape design by Matorral. Lighting and engineering contributions include Tecnnolite and Bticino. Materials and products from Ciento.12, Helvex, and Nanocal were used. The facility provides daytime recreational space specifically intended for the LGBTQ+ community of the Bajio region.
Read at www.archdaily.com
Unable to calculate read time
Collection
[
|
...
]