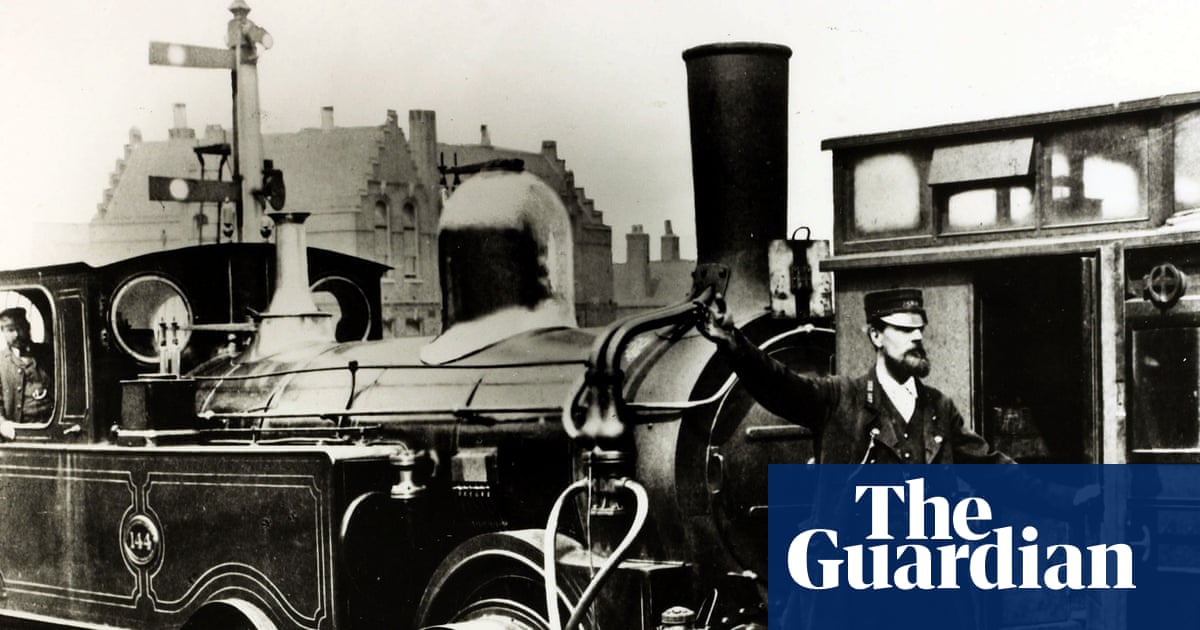
"The station was to be located at Great Scotland Yard, close to the modern-day Embankment tube station, and would have boasted an ornamental frontage about 800ft (245 metres) in length. Multiple entrances would lead to a spacious hall about 300ft long and facing them would be a range of pay offices with the names of each railway above, Parsons wrote in his plans in 1853. There would have been eight arrival platforms and eight for departure."
"The vaulted arches of New York's Grand Central station are recognisable even to those who have never taken a train into the Big Apple. But they could very easily have been a sight visible in central London. Shelved 172-year-old architectural drawings by Perceval Parsons show how he envisioned a new London railway connecting the growing number of lines coming into the city to a huge main terminal by the Thames."
An 1853 proposal envisioned a grand railway terminal at Great Scotland Yard on a seven-hectare site beside the Thames, featuring vaulted arches and an ornamental frontage about 800ft long. Multiple entrances would open into a spacious 300ft hall facing pay offices named for each railway. The design provided eight arrival and eight departure platforms to unite metropolitan termini and serve principal suburbs. The project was described as a comparatively small expense, the site being largely low-value sheds and mud. The scheme attracted support from Robert Stephenson but lost momentum during the Crimean War; related architectural drawings remained shelved for 172 years.
Read at www.theguardian.com
Unable to calculate read time
Collection
[
|
...
]