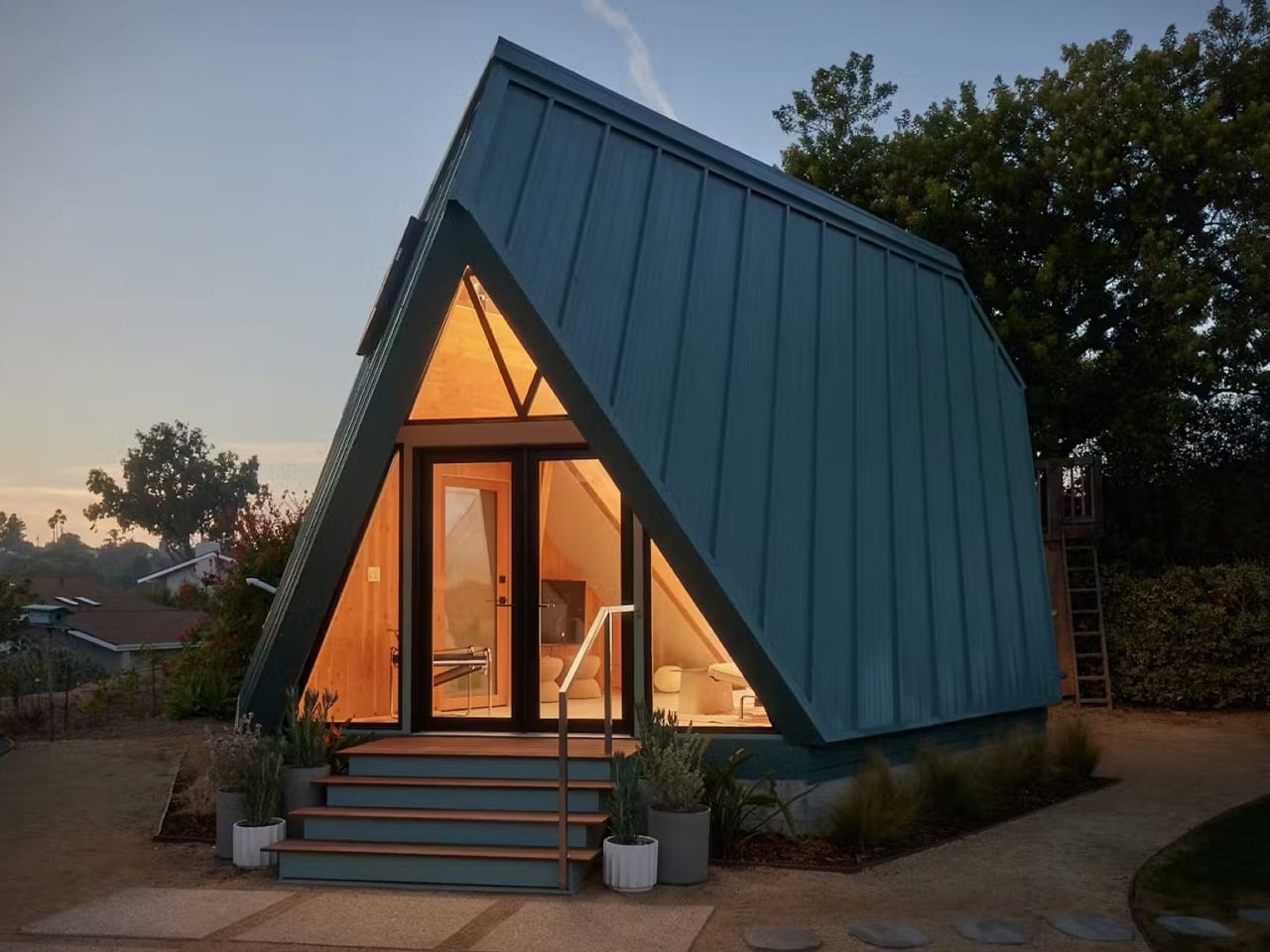
"The answer came in the form of Cross-Laminated Timber panels sourced from Washington's Colville National Forest restoration projects. These CLT panels undergo robotic fabrication, creating structures with zero air gaps that are three to five times more fire-resistant than conventional wood construction. Wrapped in insulated metal panels, the Tetra-One creates multiple layers of protection while maintaining exceptional energy performance. The proof of concept sits in their own backyard."
"The 540-square-foot unit features 440 square feet on the ground floor with a 100-square-foot mezzanine loft above. Despite its compact footprint, the space feels remarkably open, housing a full kitchen, bathroom, living area, bonus space, and cozy sleeping loft. The sharply pitched roof, reminiscent of an A-frame, maximizes interior volume while minimizing land use."
Daniel Lopez-Perez and Celine Vargas founded Polyhaus in 2021 in response to escalating wildfire risk. The Polyhaus Tetra-One uses Cross-Laminated Timber panels from Colville National Forest restoration projects and robotic fabrication to produce zero-air-gap assemblies that are three to five times more fire-resistant than conventional wood framing. The unit is wrapped in insulated metal panels to add protection and improve energy performance. The 540-square-foot ADU includes a 440-square-foot ground floor and a 100-square-foot mezzanine loft with a full kitchen, bathroom, living area, and sleeping loft. Advanced prefabrication enables on-site assembly in three days, applying commercial techniques to residential construction.
Read at Yanko Design - Modern Industrial Design News
Unable to calculate read time
Collection
[
|
...
]