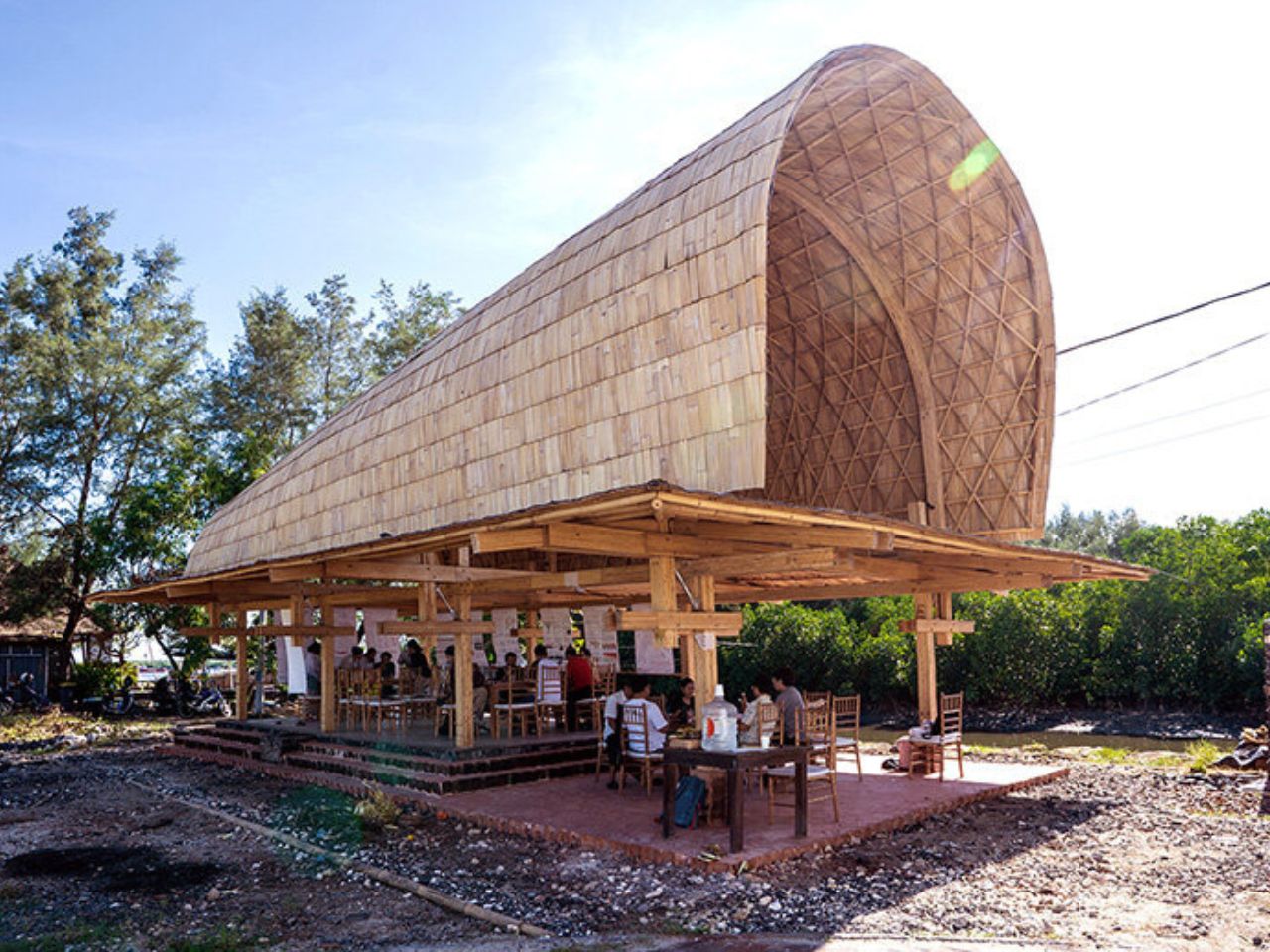
"BaleBio, a bamboo pavilion designed by Cave Urban for Bauhaus Earth's ReBuilt initiative, pioneers a new paradigm of carbon-negative architecture in Bali. Rising gracefully above the sands of Mertasari Beach in Denpasar, the 84-square-meter structure transforms what was once a disused car park into a vibrant communal hub, an open meeting space that merges ecological innovation with social purpose. In a landscape where coastal development is often driven by tourism and concrete infrastructure,"
"BaleBio offers an alternate vision: a prototype for buildings that store carbon rather than emit it. Drawing inspiration from the Bale Banjar, the traditional Balinese village hall central to community life, the design reinterprets this open and inclusive layout through a contemporary lens of sustainability. It preserves the spirit of collective gathering while integrating the principles of environmental stewardship, positioning itself as both a cultural reinterpretation and a climate-responsive model."
BaleBio is an 84-square-meter carbon-negative bamboo pavilion on Mertasari Beach in Denpasar that converts a former car park into an open communal meeting hub. Cave Urban and Bauhaus Earth reinterpret the traditional Bale Banjar form to maintain communal openness while prioritizing environmental stewardship. The pavilion features an 8.5-meter-high barrel-vaulted roof of slender bamboo rafters and pelupuh cladding for passive cooling. Its structural frame uses laminated petung bamboo, resin-bonded and compressed for steel-like strength with low embodied carbon. Materials were grown, processed, and assembled within Indonesia, combining traditional joinery, engineered fittings, volcanic rock, lime plaster, and repurposed terracotta to create a circular local supply chain.
Read at Yanko Design - Modern Industrial Design News
Unable to calculate read time
Collection
[
|
...
]