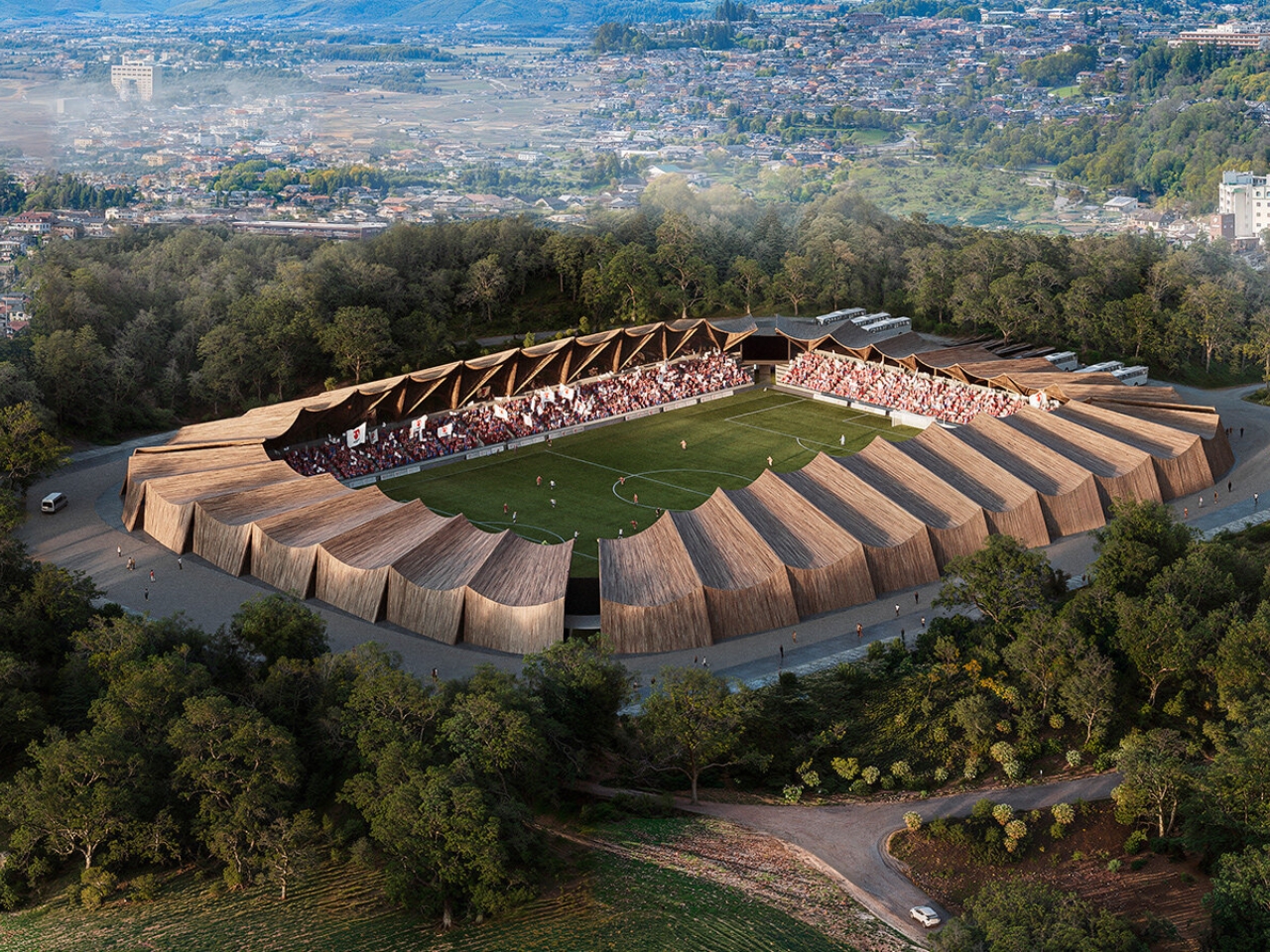
"There was a time when football stadiums were built simply so local clubs and other teams could have a place to play football. Some have also been used for concerts, events, and other sporting activities. In recent years, however, we're seeing cities and communities build these stadiums with much more purpose-and with sustainability in mind. These new stadiums are designed with the future of the local community at heart."
"The design is inspired by the Shikinen Sengu, a ritual of rebuilding shrines every few years with a focus on three cycles: resources, community, and craftsmanship. The 5,000-seat venue will use timber sourced from local forests, with the structural framework built from laminated wood. The components of the stadium are designed to be disassembled and reused, so that materials can be cycled back when they reach the end of their use."
"The aspect of community will be fulfilled by involving club members and local residents in the construction process, ensuring that skills and resources are shared as part of the region's regeneration. Knowledge and skills will also be passed on to younger generations through tree planting and woodworking classes, reinforcing the craftsmanship cycle. The stadium's structure is built from hyperbolic paraboloid shells, crafted with small timber members that create sweeping cantilevered roofs and allow for impressive six-meter spans."
Fukushima United FC will build a 5,000-seat circular timber stadium in Fukushima City, designed by VUILD as a symbol of recovery after the 2011 earthquake and nuclear meltdown. The design draws on the Shikinen Sengu ritual and prioritizes three cycles: resources, community, and craftsmanship. Local timber and laminated wood form a disassemblable structural framework so materials can be reused. Club members and local residents will participate in construction and receive training through tree planting and woodworking classes, passing skills to younger generations. The structure uses hyperbolic paraboloid timber shells and suspended members to create sweeping cantilevered roofs and six-meter spans.
Read at Yanko Design - Modern Industrial Design News
Unable to calculate read time
Collection
[
|
...
]