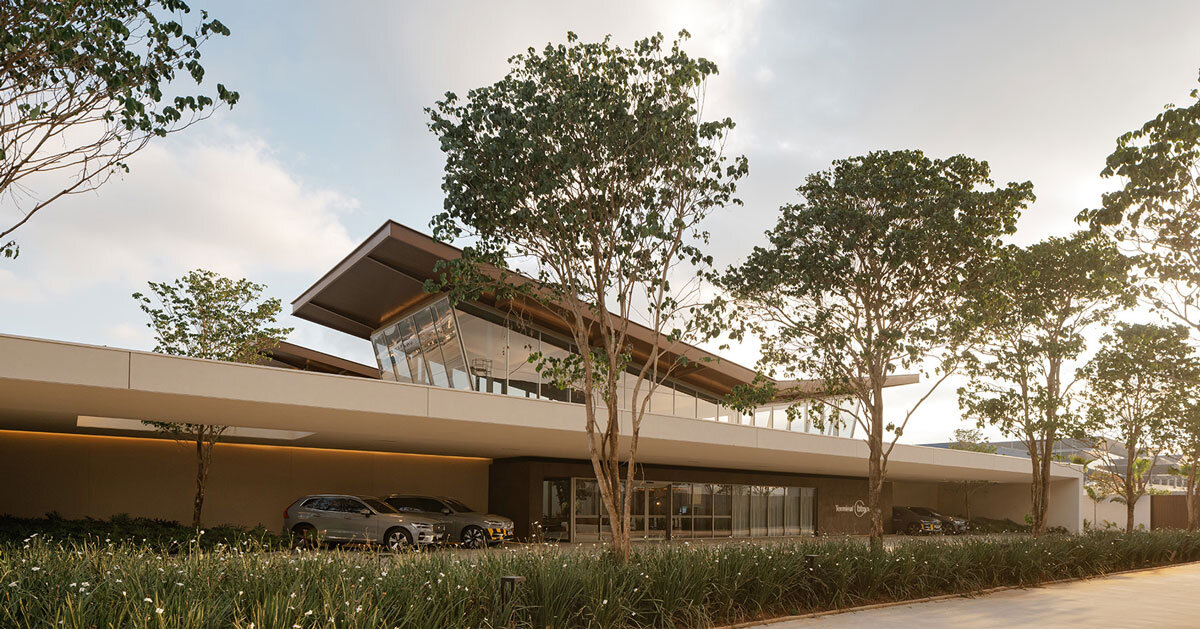
"The Terminal BTG Pactual at Guarulhos International Airport in is the first exclusive terminal in Latin America. Developed by Perkins&Will São Paulo with by Pascali Semerdjian Arquitetos, the project combines architectural and interior strategies that balance efficiency, comfort, and environmental integration. The building is defined by inverted that evoke the geometry of open wings, symbolizing flight while providing practical structural and environmental benefits."
"A central garden organizes the terminal's interior and functions as both a circulation divider and a biophilic feature. It links the check-in lounge with boarding and arrival areas, while introducing native Brazilian species such as sibipiruna, white ipê, and brazilwood. These choices emphasize ecological value, respect biodiversity, and comply with aviation safety standards by avoiding species that attract birds. This strategy allows the building to operate as a functional terminal while simultaneously reinforcing its connection with the local environment."
"For the interior, Perkins&Will São Paulo collaborates with Pascali Semerdjian Arquitetos, creating a strategy that emphasizes scale, materiality, and continuity. While the double-height volumes express openness, half-height wooden panels introduce a more intimate scale in lounges and waiting areas. This balance ensures that large operational spaces retain a welcoming quality. Materials are central to the atmosphere. Wood surfaces are used extensively for warmth and"
Terminal BTG Pactual at Guarulhos International Airport is the first exclusive terminal in Latin America. Perkins&Will São Paulo collaborated with Pascali Semerdjian Arquitetos to balance efficiency, comfort, and environmental integration. The building uses inverted roofs that evoke open wings and rests on a double-height framework that balances transparency with a solid grounded base. Large windows admit natural light and maintain visual connections to the sky. A central garden organizes circulation, introduces native sibipiruna, white ipê, and brazilwood, and avoids bird-attracting species for aviation safety. Interior strategies mix double-height volumes with half-height wooden panels and extensive wood surfaces for warmth.
Read at designboom | architecture & design magazine
Unable to calculate read time
Collection
[
|
...
]