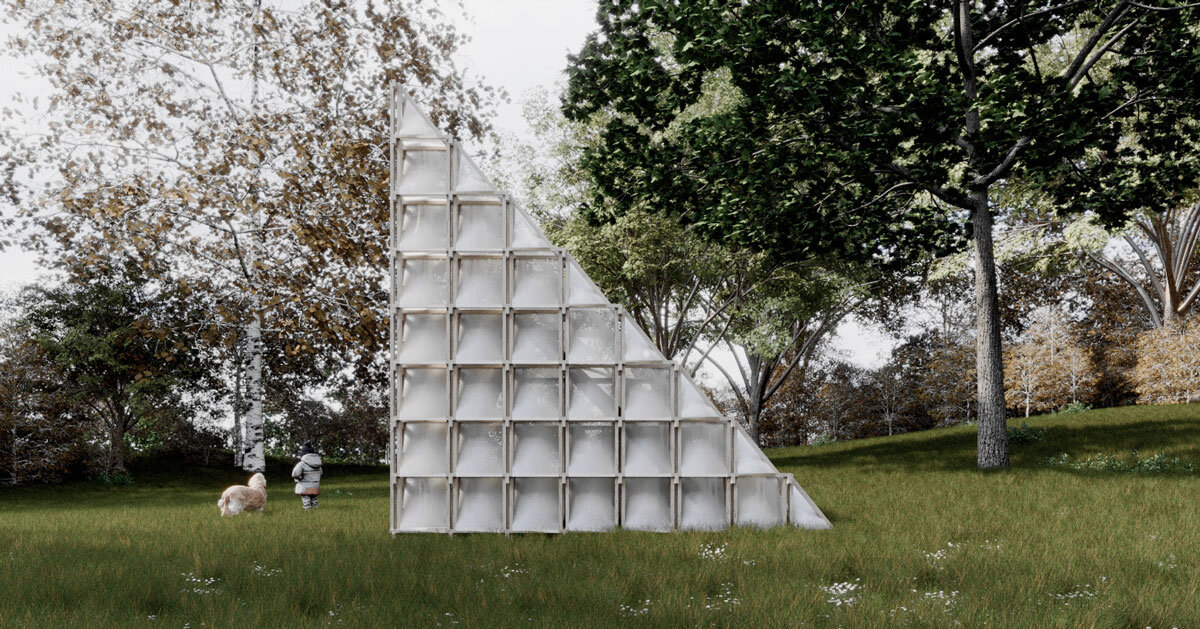
"Its white skin, tensioned over a frame, allows light and wind to filter through, producing an open and adaptable atmosphere. The spatial experience is organized into two complementary conditions. At the front, an integrated seat provides a place of rest and intimacy, recalling the protective qualities of a cave. At the back, a minimal stair leads to the roof, transforming the structure into an elevated observation platform that opens toward the horizon."
"The cabin is constructed using a simple, reversible system of timber frames and stretched textile membranes. Assembled with dry joints, it can be disassembled and relocated, emphasizing minimal ground impact and a commitment to temporary, low-impact architecture. Inside, the fabric envelope softens daylight, diffuses air, and enhances awareness of the surrounding environment. Rather than a permanent dwelling, the structure operates as a cultural device that recalls nomadic traditions of adaptation, movement, and exposure to the elements."
A triangular nomadic shelter engages relationships between space, time, and human presence within the landscape. The geometry functions as both a structural and symbolic gesture, referencing ancestral monoliths and primitive forms. The shelter is elevated on minimal supports to create a porous volume that frames natural surroundings without imposing on them. A white textile skin tensioned over a timber frame allows light and wind to filter through, producing an open atmosphere. Interior organization includes a front integrated seat for rest and intimacy and a rear stair leading to a roof terrace for observation. The assembly uses dry joints for disassembly and relocation, minimizing ground impact and emphasizing temporary, low-impact habitation.
Read at designboom | architecture & design magazine
Unable to calculate read time
Collection
[
|
...
]