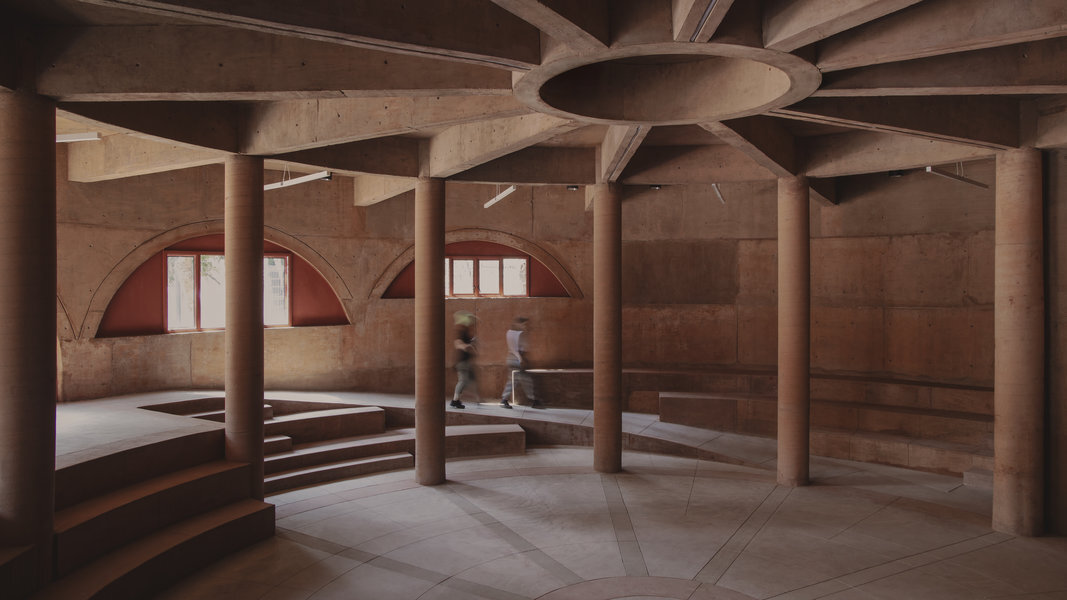
"Located at the western edge of Mexico City, the project developed by AMASA Estudio in the INFONAVIT Santa Fe Housing Unit faced one of the most complex contexts within the set of interventions carried out in 2024. This unit presents a particular condition: having been built on a ravine area, the buildings are situated on uneven terrain, with considerable slopes that hinder both connectivity and accessibility among them."
"Zaickz Moz + 25 Category: Park, Community Construction: Desarrolladora de Ideas y espacios, Alberto Cejudo Structures: Juan Felipe Heredia Engineering: German Munoz Lighting Design: Gabriel Briseno Landscape Design: Maritza Hernandez Team: Roxana Leon, Jose Luis Flores, Gerardo Reyes, Yanahi Flaviel"
Located at the western edge of Mexico City, the project responds to a ravine site within the INFONAVIT Santa Fe Housing Unit. The housing complex sits on uneven terrain with steep slopes that impede connectivity and accessibility between buildings. The intervention focuses on creating a community park and circulation improvements to reconcile the topography with resident movement. Design and construction teams include Desarrolladora de Ideas y espacios and Alberto Cejudo, with structures, engineering, lighting, and landscape specialists engaged. The project addresses complex site constraints and aims to enhance public space, wayfinding, and inclusive access.
Read at www.archdaily.com
Unable to calculate read time
Collection
[
|
...
]