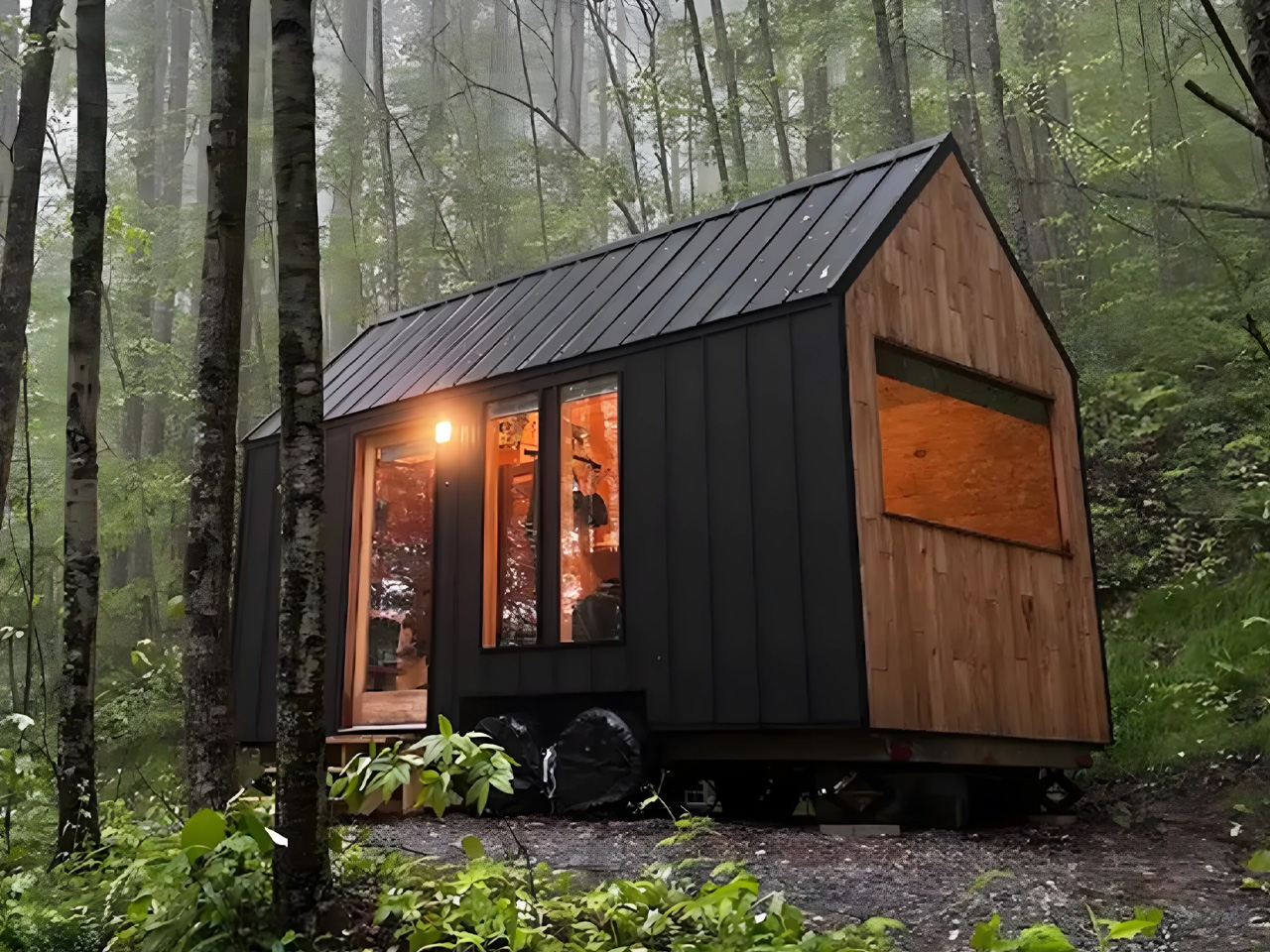
"Troyer was working in construction when the pandemic hit in 2020. Instead of waiting things out, he decided to build something different. His tiny homes aren't just about downsizing-they're about what he calls "space to rest." It sounds simple, but when you see The Overnighter, you'll understand. This isn't about cramming your life into a shoebox. It's about living better with less."
"Troyer ditched the loft completely in this 18-foot model. Everything happens on ground level, which means you can actually live in the thing long-term. The whole space flows together-bedroom, living area, kitchen. Only the bathroom gets its own walls. Those massive windows everyone's talking about? They're not just for show. When you're parked somewhere beautiful, it feels like you're camping, but with actual plumbing."
Matt Troyer built The Overnighter through his Tennessee company Nordic and Spruce after pandemic-era construction work. The 18-foot tiny home removes the traditional loft and places every function on ground level for long-term comfort and accessibility. The layout combines bedroom, living area, and kitchen into an open flow, with only the bathroom walled off. Large windows frame views and provide a camping-like experience with full plumbing. Clever storage and multifunctional furniture maximize every inch, and a simple customizable kitchen suits varied cooking habits. Buyers pursue these units for primary homes and as short-term rental glamping properties.
Read at Yanko Design - Modern Industrial Design News
Unable to calculate read time
Collection
[
|
...
]