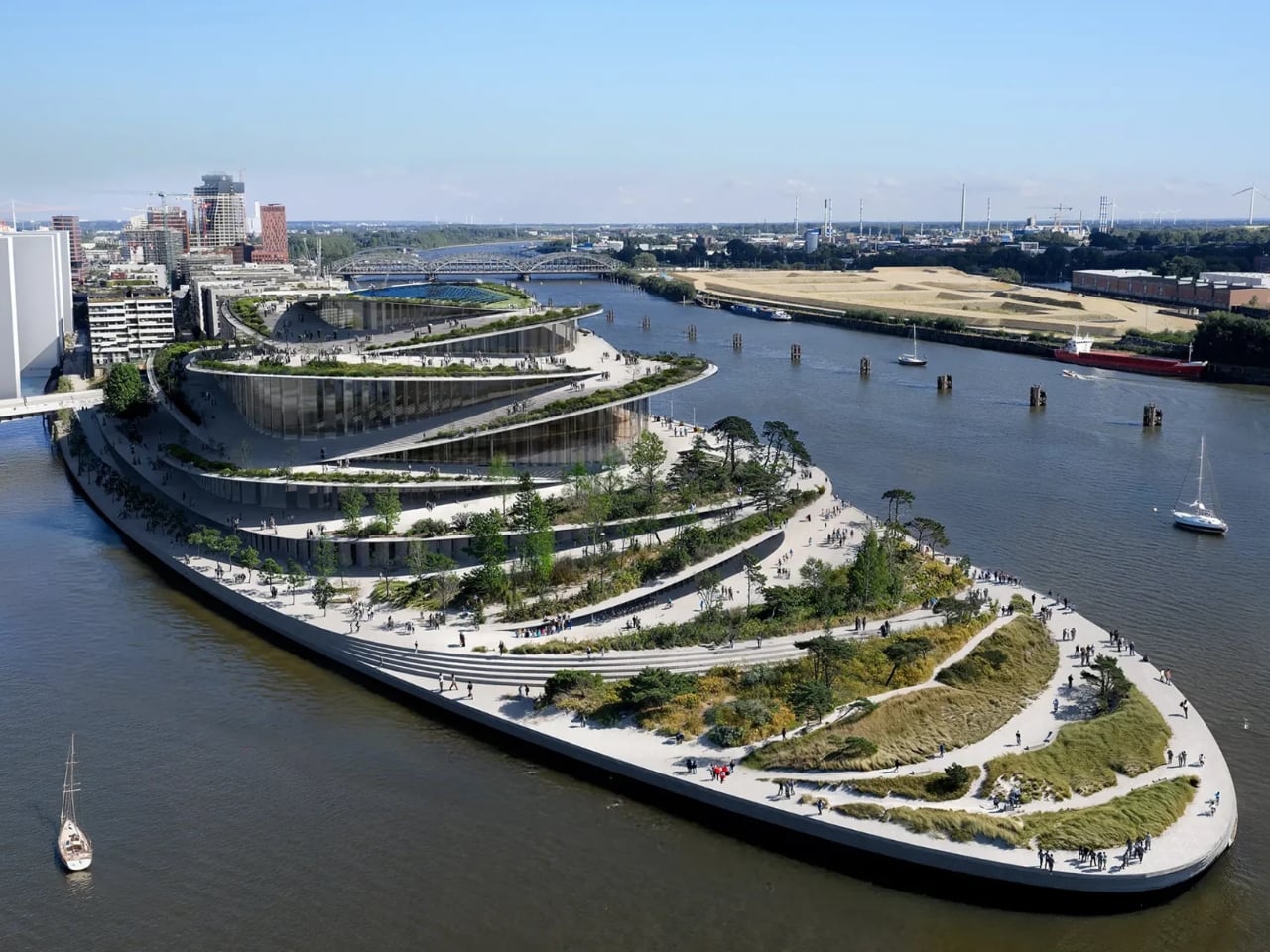
"What makes this project so interesting is how it completely ditches the traditional opera house playbook. You know the type: imposing facades, grand staircases that separate the cultured elite from everyone else, buildings that basically scream "not for you" to anyone walking by. BIG's approach flips that script entirely. The 450,000-square-foot building is designed as what they call "a public building within a park," where the roofscape is fully walkable and the structure has no defined back side."
"Think about that for a second. An opera house with no rear elevation. Instead of creating a building that sits apart from its surroundings, the design treats the entire structure as an extension of HafenCity's public realm. The terraced exterior becomes a landscaped garden that rises to meet the main volume, creating what amounts to a human-made topography where people can hang out, walk their dogs, or just watch the sunset over the harbor regardless of whether they have tickets to La Bohème that evening."
Bjarke Ingels Group won an international competition to replace Hamburg's 1950s opera house with a 450,000-square-foot building on the Baakenhöft peninsula in HafenCity. The building reads as concentric terraces that ripple outward from a central performance hall and are envisioned as emanating like soundwaves. The roofscape is fully walkable and the structure has no defined back side, turning the exterior into a landscaped garden and human-made topography. The project is conceived as a public building within a park, designed to invite everyday civic use and seamless connection to the waterfront.
Read at Yanko Design - Modern Industrial Design News
Unable to calculate read time
Collection
[
|
...
]