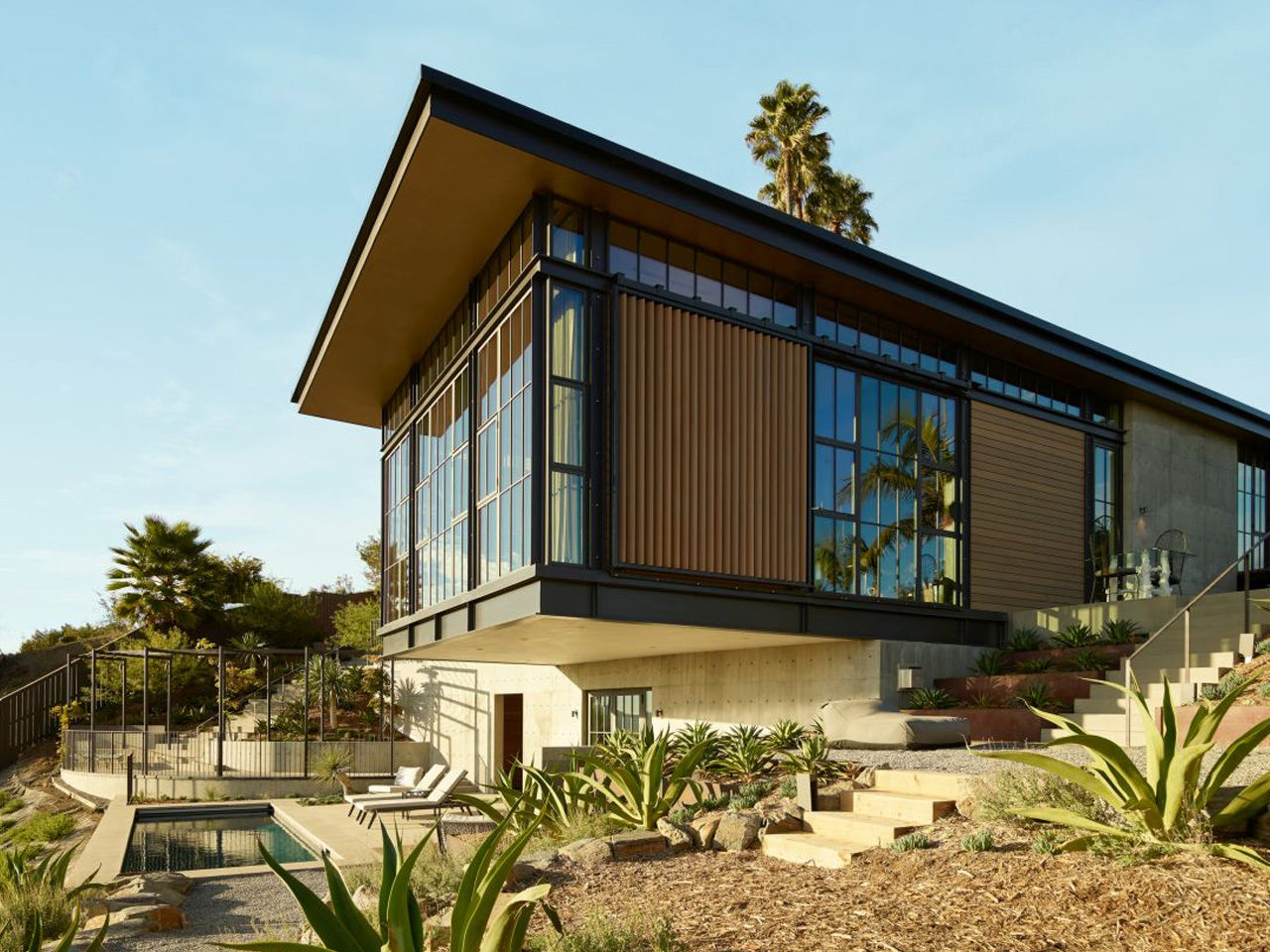
"Becker drew inspiration from the clients' travels through Ireland and their fascination with European castles, creating a sequence of spaces that unfold with theatrical drama. Visitors enter through a wooden, steel, and concrete bridge that spans a secret garden before arriving at an imposing bronze door. The garden connects to a courtyard where sunlight filters through floor-to-ceiling windows into the bathroom below, evoking the atmospheric quality of ancient fortresses."
"Perched atop a challenging 45-percent slope in the Hollywood Hills, this striking residence by Kristen Becker of Mutuus Studio reimagines what luxury living can look like within a modest footprint. Completed in 2016, the house was commissioned by an actor-director couple who wanted their Los Angeles home to feel as intimate and carefully curated as their New York City penthouse loft. The steep, oak-dotted hillside presented serious design challenges, but Becker transformed these constraints into architectural opportunities that give the home its distinctive character."
"The multi-storey structure steps down the hillside rather than fighting against it, allowing each level to capture different views of the surrounding landscape dotted with shrubs, cacti, and mature oak trees. Natural light floods the interiors through expansive glazing, while a garage-style door in the main living area lifts upward to dissolve the boundary between inside and out. This connection to the terrace extends the living space and takes full advantage of California's temperate climate."
Perched on a 45-percent Hollywood Hills slope, the residence occupies a modest footprint while delivering theatrical, castle-inspired atmospheres. The multi-storey house steps down the hillside, each level framing views of shrubs, cacti, and mature oaks, and uses expansive glazing and a garage-style living-room door to fuse indoor and outdoor spaces. A bridge of wood, steel, and concrete crosses a secret garden to an imposing bronze door leading to courtyards and sunlit bathrooms that evoke fortress-like drama. Steel and concrete structure provides an industrial backbone while curated interiors and furnishings reflect the clients' global influences.
#site-responsive-architecture #castle-inspired-design #indoor-outdoor-living #steel-and-concrete-construction
Read at Yanko Design - Modern Industrial Design News
Unable to calculate read time
Collection
[
|
...
]