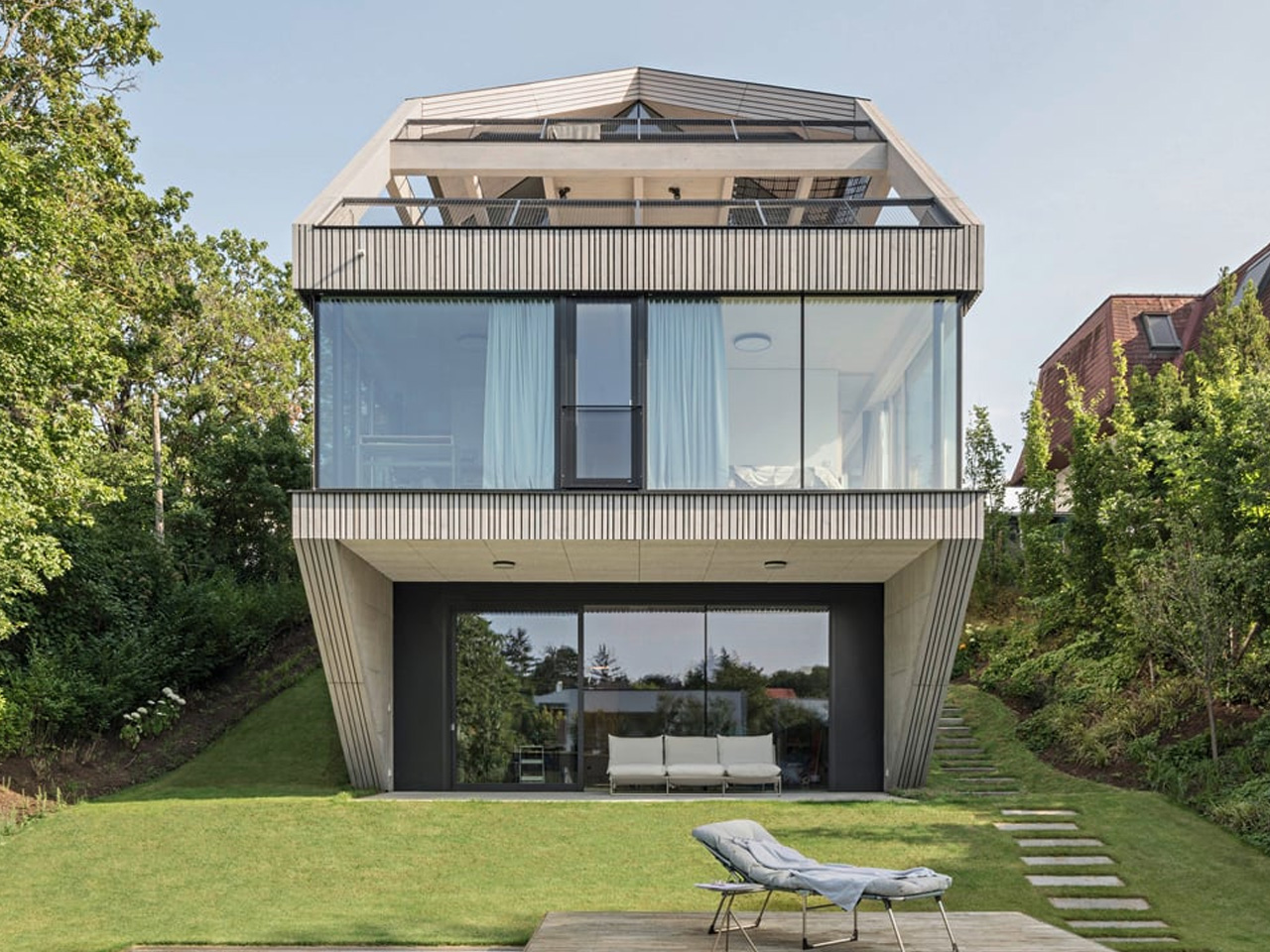
"The hillside became the design's greatest asset. Rather than fight the terrain, the architects embraced its dramatic slope, stacking living spaces like carefully arranged building blocks. The lower level burrows into the earth, housing the artist's studio and garage in sturdy concrete. This strategic embedding creates a 3-meter-high creative space that opens directly to the garden through generous covered terraces."
"Cross-laminated timber takes over from the concrete foundation, creating the upper floors with warmth and precision. Steel elements peek through where needed, their industrial honesty contrasting beautifully with the untreated wood surfaces. The pre-greyed wooden facade will age gracefully, developing silver patinas that mirror the surrounding landscape. Every material choice reinforces the building's connection to its natural setting."
"The entire roof disappears beneath Sun-Skin photovoltaic panels from Eternit, feeding battery systems that push the house toward complete energy independence. Deep geothermal drilling powers the heat pump, while cellulose-fiber insulation wraps the structure in thermal comfort. The high degree of prefabrication reduced construction waste and site disruption significantly. The top floor becomes pure indulgence-multimedia rooms and music spaces that spill onto covered terraces facing every direction."
Caramel Architekten designed a hillside home in Perchtoldsdorf for a family of four that doubles as an artist's sanctuary. The architects embraced the slope, stacking living spaces with the lower level embedded in concrete to house an artist's studio and garage and provide a three-meter-high creative space opening to the garden via covered terraces. Cross-laminated timber forms the upper floors, complemented by steel elements and an untreated, pre-greyed wooden facade that will develop silver patinas. The roof integrates Sun-Skin photovoltaic panels feeding batteries, deep geothermal heating supports the heat pump, and cellulose-fiber insulation plus prefabrication enhance thermal comfort and reduce waste.
Read at Yanko Design - Modern Industrial Design News
Unable to calculate read time
Collection
[
|
...
]