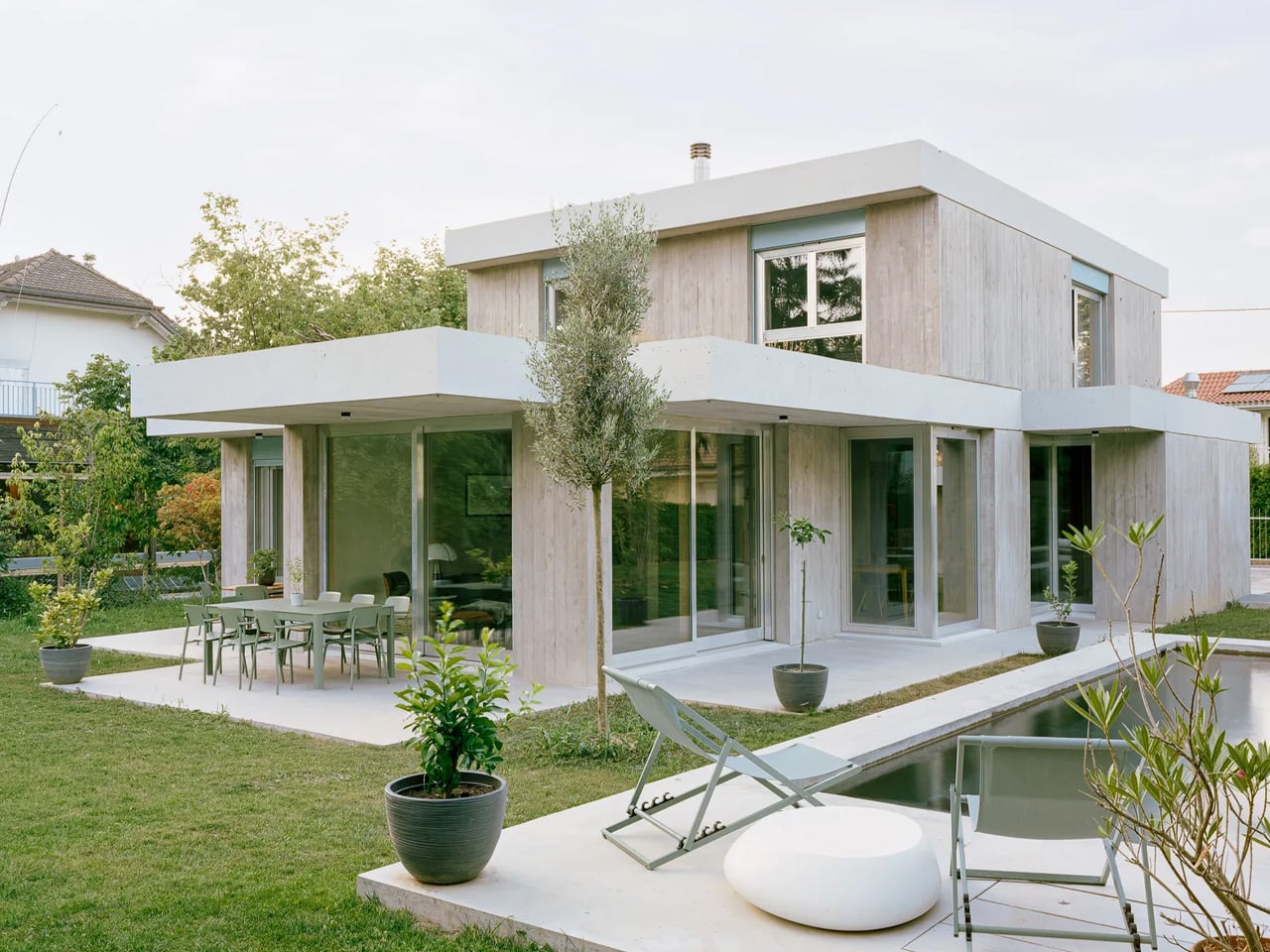
"In Geneva's exclusive Zone 5 district, where pristine villas typically command premium budgets, Lacroix Chessex Architectes has achieved something remarkable: a stunning concrete residence that embraces bold brutalist aesthetics while working within strict financial constraints. The newly completed villa in Pregny-Chambésy challenges preconceptions about both budget architecture and the warmth potential of raw concrete. Geneva's Zone 5 regulations presented the architects with a complex puzzle."
""In terms of the proposed architecture, we had quite a lot of freedom," explains practice partner Virginie Fürst. "It was not complicated to propose this type of architecture for the permission." This freedom manifested in a neo-brutalist exterior where vertical shuttering marks create dramatic texture across the facade, paired with polished concrete floors and exposed interior walls that maintain visual continuity between inside and outside."
"The economic constraint became the design's greatest strength. Rather than viewing the tight budget as a limitation, the architects embraced raw concrete construction paired with interior insulation as an "unbeatable" combination. Their innovative approach involved pouring solid concrete walls without window openings, then creating floor-to-ceiling gaps for doors and windows between structural elements. This method eliminated costly structural complications while achieving dramatic visual impact."
Lacroix Chessex Architectes completed a villa in Geneva's Zone 5 that employs raw poured concrete and neo‑brutalist detailing to maximize impact within strict financial limits. Zone 5 constraints included distance requirements from property boundaries, limits on built square meters as a percentage of plot area, and environmental mandates covering permeable surfaces and solar panel quotas. The design uses poured solid concrete walls without initial window openings, then inserts floor‑to‑ceiling gaps for doors and glazing to avoid structural complexity. Vertical shuttering marks, polished concrete floors, and exposed interior walls create continuity, while cascading fragmented volumes and ground‑floor step‑backs produce spatial richness.
#neobrutalism #poured-concrete-construction #budget-conscious-architecture #geneva-zone-5-regulations #villa-design
Read at Yanko Design - Modern Industrial Design News
Unable to calculate read time
Collection
[
|
...
]