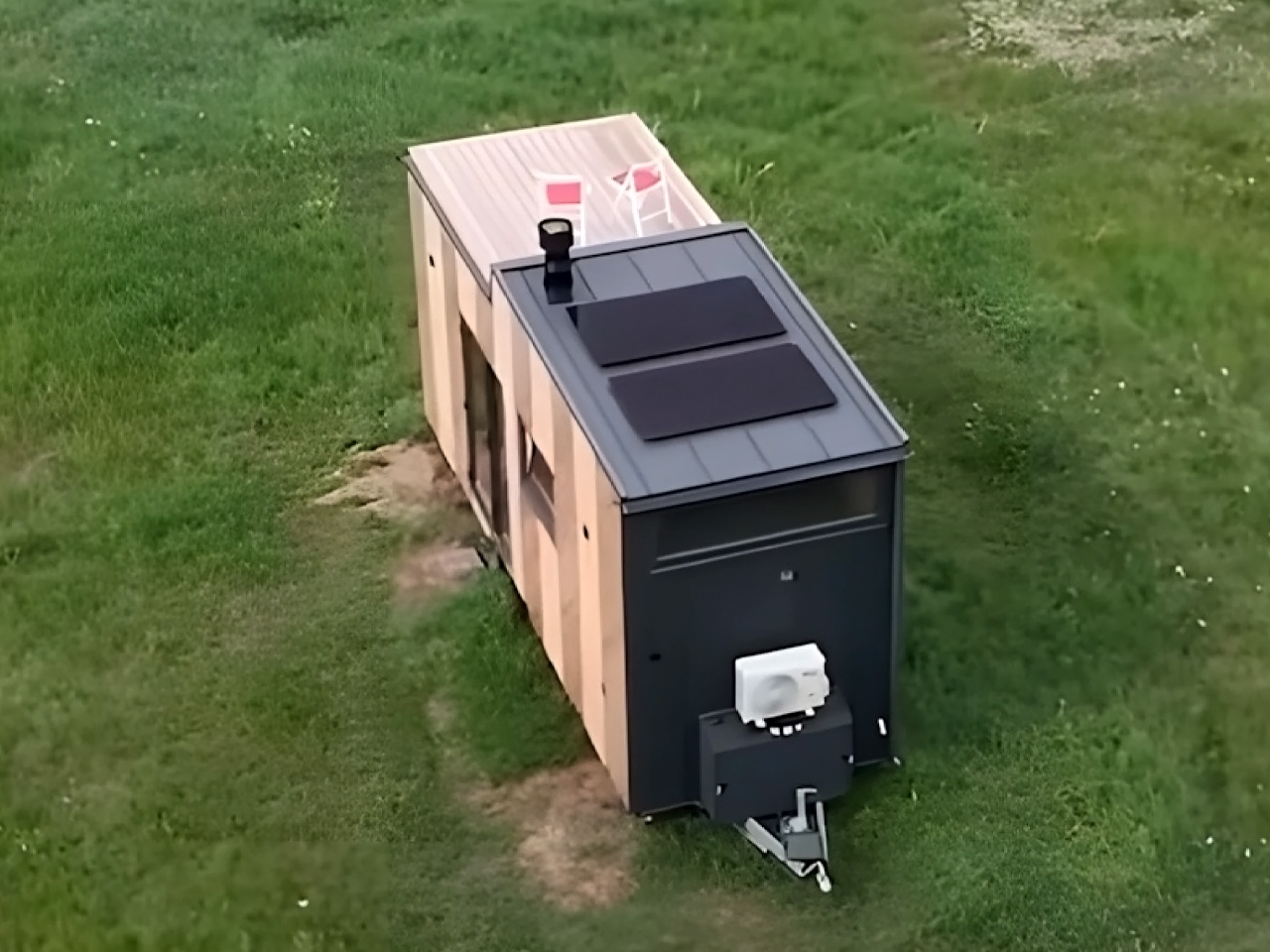
"Baltic Tiny House has created something pretty cool with their BTH Loft off-grid model. This 22-square-meter home proves that compact living doesn't mean compromising on outdoor space or self-sufficiency. The genius lies in its rooftop terrace, a feature that doubles the home's usable area and creates an elevated retreat above the living quarters. The exterior showcases clean lines finished in either wood or steel sheeting, topped with an aluminum roof that houses the solar panel system."
"At 7.2 meters long and 2.55 meters wide, the BTH Loft fits within standard transport regulations while maximizing every inch of interior space. The removable outdoor ladder provides access to the rooftop terrace, where optional safety rails can be installed for peace of mind. Inside, the layout demonstrates thoughtful spatial planning with the ground floor accommodating a full kitchen, bathroom with a shower, and a primary sleeping area."
The 22-square-meter BTH Loft off-grid model pairs compact interior planning with an elevated rooftop terrace that effectively doubles usable outdoor living space. The exterior uses clean wood or steel sheeting with an aluminum roof that integrates solar panels. At 7.2 by 2.55 meters the unit fits standard transport regulations while maximizing interior layout: ground floor with full kitchen, bathroom and primary sleeping area, plus a 5-square-meter loft bedroom. Roof-mounted solar panels and integrated battery storage enable full energy independence, complemented by a hybrid water heating system. A removable ladder and optional safety rails provide terrace access and security.
Read at Yanko Design - Modern Industrial Design News
Unable to calculate read time
Collection
[
|
...
]