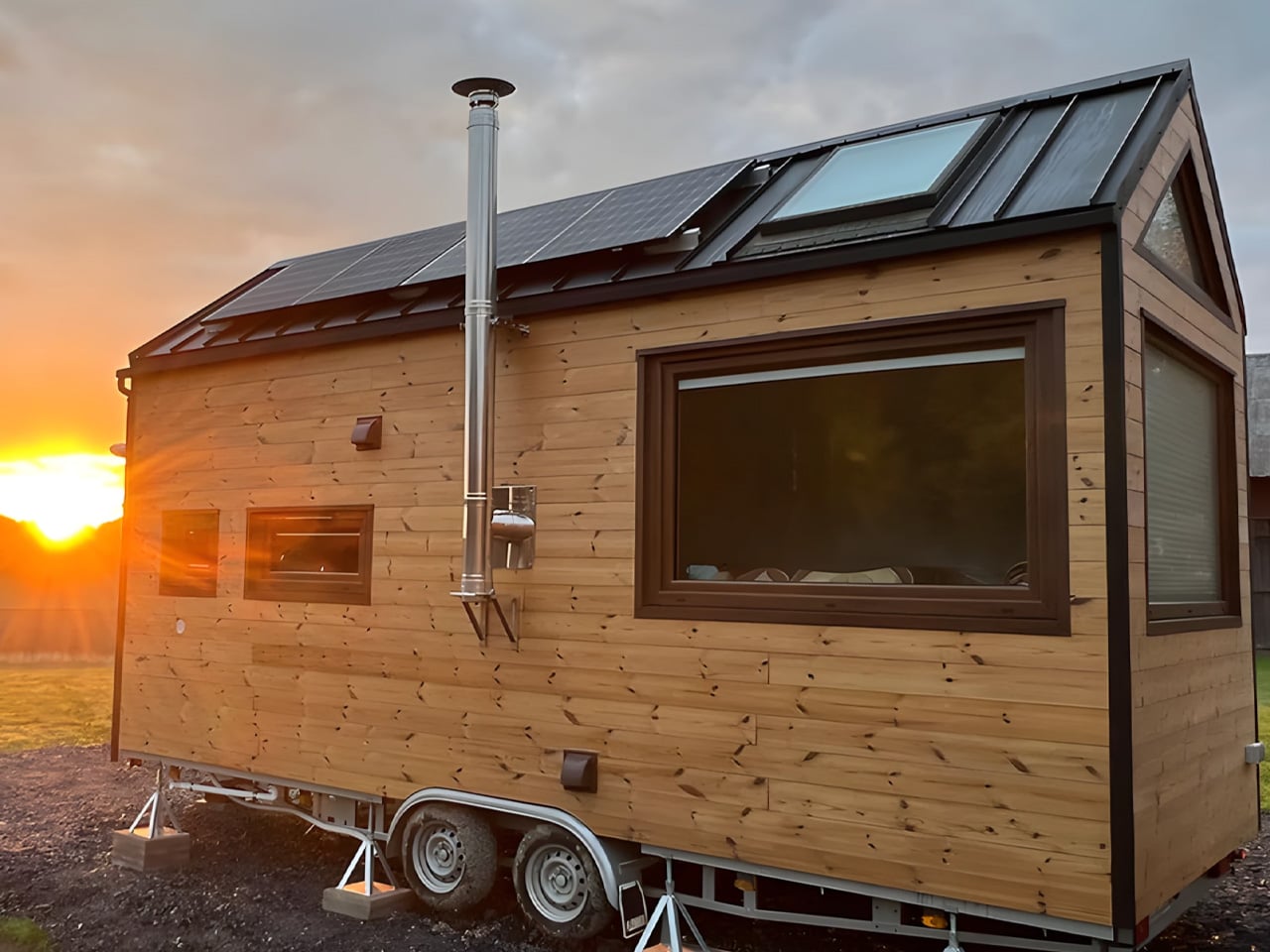
"At just 172 square feet, this compact dwelling has captured the attention of the tiny house community for its clever use of space and its unrelenting connection to nature. The first thing you notice about Sofia is the windows. Large panoramic panes wrap around the interior, while a strategically placed roof skylight sits directly above the king-sized bed. This design choice transforms the sleeping area into a private observatory where residents can watch clouds drift by during the day and count stars at night."
"Built on a double-axle trailer measuring 20 feet in length, Sofia maintains the mobility that makes tiny house living so appealing. The spruce construction keeps the weight manageable while providing the structural integrity needed for Scandinavian winters. Vagabond Haven designed this model specifically for year-round living in harsh Nordic conditions, ensuring robust insulation and high-quality materials throughout. The dimensions measure 6.1 meters in length, 2.55 meters in width, and 4 meters in height, creating a profile that's road-legal yet surprisingly spacious once inside."
Located in the Swedish countryside, the Sofia tiny house measures 172 square feet and emphasizes a strong connection to nature through large panoramic windows and a roof skylight above a king-sized bed, turning the sleeping area into a private observatory. The bohemian chic interior creates a cozy retreat atmosphere while maintaining mobility on a 20-foot double-axle trailer. Spruce construction and robust insulation enable year-round Nordic living. Dimensions of 6.1 m by 2.55 m by 4 m keep the profile road-legal. An elevated bedroom platform with slide-out storage, a linear kitchen, and adaptable living spaces maximize functionality within the compact footprint.
Read at Yanko Design - Modern Industrial Design News
Unable to calculate read time
Collection
[
|
...
]