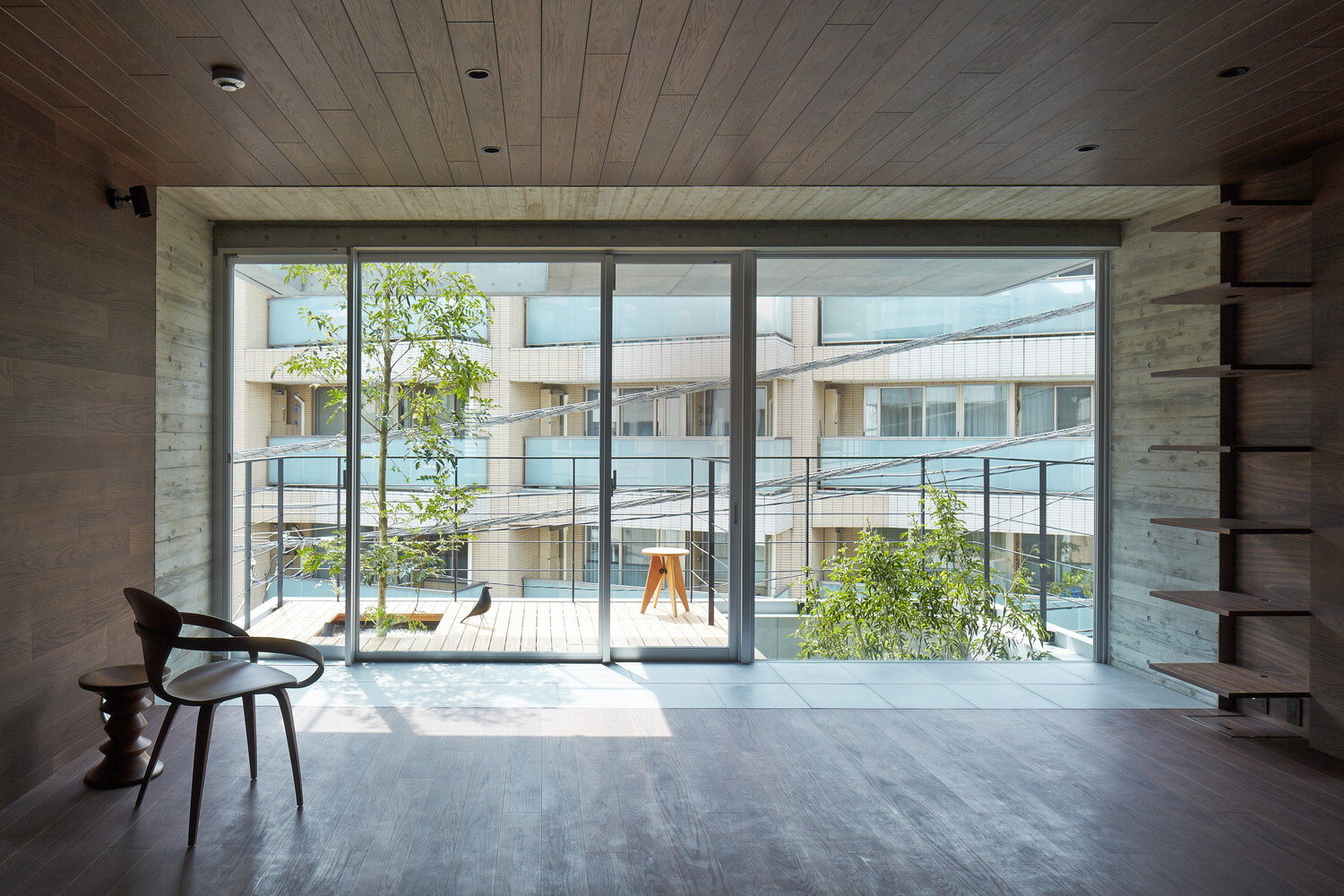
"Inside buildings, by contrast, we pursue near-perfect horizontality-structural frames, slabs, and finishes are all disciplined to create level walking surfaces in the name of safety and accessibility. Yet flatness is inherently at odds with water. A closer look reveals a quiet repertoire of accommodations: slight falls at entries, thresholds raised a few millimeters, wet areas with barely perceptible pitches. The floor is read as flat, but it is in fact carefully tuned- micro-topographies masquerading as plane-to manage water without calling attention to themselves."
"What are the common ways architects "keep things flat" while actually managing water-the perennial enemy of buildings? A useful way to look at it is by zooming into three recurring conditions: exterior or roof decking, bathrooms and other wet rooms, and exterior ground planes. Each relies on a slightly different toolkit-pedestal systems over sloped waterproofing, micro-gradients to floor traps, hidden perimeter drains, split slopes-to maintain the illusion of a seamless, level surface."
Everyday walking surfaces that read as flat are often engineered with subtle variations to manage water. Urban exteriors use chamfered curbs, pitched sidewalks and crowned roadways to shed runoff. Building interiors pursue near-perfect horizontality but incorporate slight falls at entries, raised thresholds, and barely perceptible wet-area pitches to control moisture. Common design strategies include pedestal decking over sloped waterproofing, micro-gradients to floor drains, hidden perimeter drains, and split slopes on exterior planes. These micro-topographies preserve perceived seamlessness while channeling water away, reconciling safety and accessibility requirements with the practical need to protect structures from moisture.
Read at ArchDaily
Unable to calculate read time
Collection
[
|
...
]