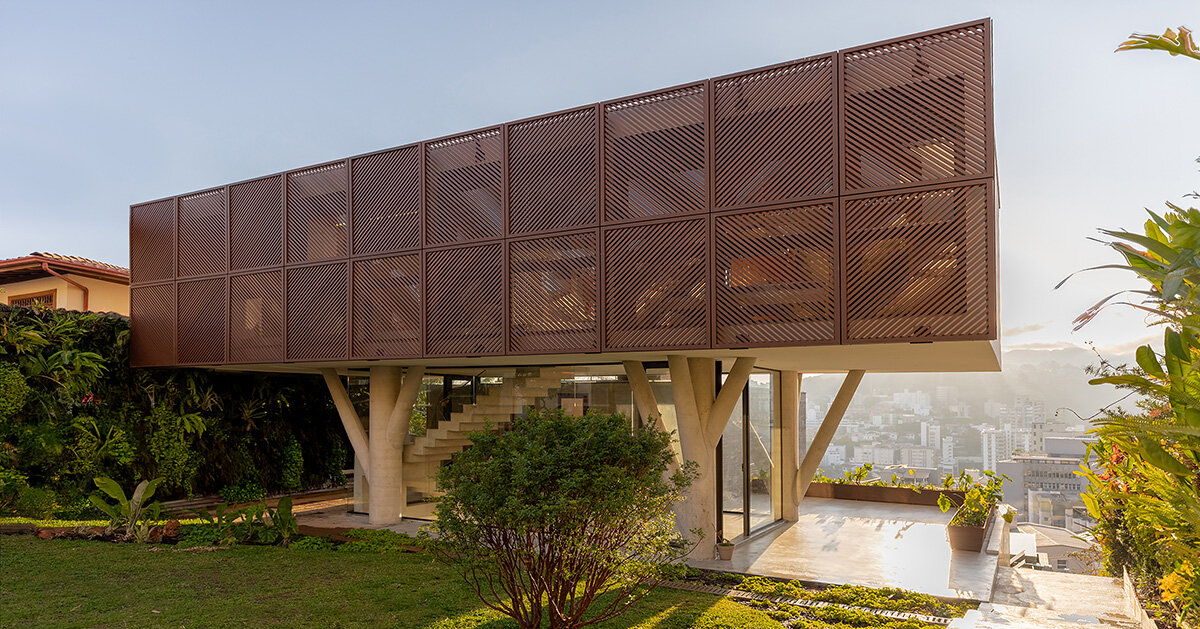
"Overlooking the Serra do Curral mountain range in Belo Horizonte, Brazil, Lua House by TETRO is composed of a vertical sequence of terraces. The residence is built on a sharply inclined plot and organized into four stacked levels, each one designed as a belvedere, making it seem like it hovers. The upper volume rests on four branching concrete columns that recall tree trunks, a gesture that allows air, light, and vegetation to circulate beneath."
"A transparent atrium at the entrance acts as a transition zone between the dense urban fabric and the openness beyond. From this glazed pause space, the entire panorama of Belo Horizonte is revealed, while the vertical circulation connects the sequence of volumes above and below. Brazilian firm TETRO places the private areas, including the master suite and bedrooms, on the upper block, while two additional rooms complete the family's program on this level."
Lua House perches on a sharply inclined plot above the Serra do Curral in Belo Horizonte, Brazil. The residence is organized as four stacked terraces, each functioning as a belvedere and producing a hovering effect. The upper volume is lifted on four branching concrete columns that permit air, light, and vegetation beneath. A metallic brise-soleil wraps the suspended block, reading as a monolithic mass externally while filtering sunlight and casting shifting shadows inside. A glazed atrium frames panoramic views and links vertical circulation. Private bedrooms occupy the top block; living spaces extend to a deck and pool; service areas and an office sit at the lowest level. The house orients toward the moonrise behind the mountains, integrating that nightly view into domestic life.
Read at designboom | architecture & design magazine
Unable to calculate read time
Collection
[
|
...
]