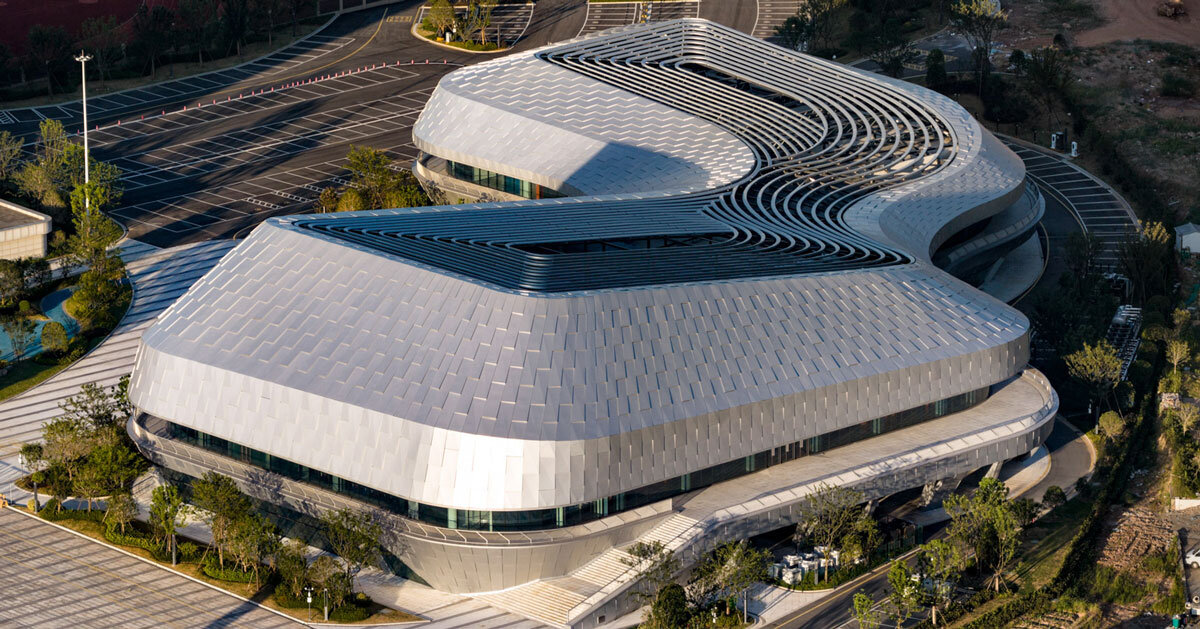
"The Hushan Sports Park Swimming Center in Jiangshan, , designed by LYCS Architecture, introduces the city's first professional-grade facility capable of hosting national Class B swimming competitions. With a floor area of 14,244 sqm, the project integrates a competition and a training pool, serving both professional events and daily public use. Located at the foot of Hushan (Tiger Mountain) and facing Jiangshan Port, the center forms part of a broader infrastructure that includes a 4,000-seat gymnasium and a 3,000-seat stadium."
"The design takes inspiration from the city's cultural and geographic context, using the theme of 'river and mountain' to inform its architectural language. The form responds to the surrounding terrain with fluid, undulating surfaces, while its spatial program combines competition facilities with civic functions. The preserved base includes a lobby, auditorium, and rooftop garden, reinforcing the building's role as a public anchor."
"The center houses two 50-meter pools: an eight-lane competition pool and a six-lane training pool, each with a depth of two meters. Circulation is organized through a dual-ground-level system, separating athletes and spectators during daily use and further dividing audiences, athletes, media, and VIPs during competitions. This approach optimizes operational efficiency and user experience. The building's massing avoids symmetrical composition, instead employing transitions between horizontal, sloped, and vertical surfaces."
Hushan Sports Park Swimming Center occupies 14,244 sqm at the foot of Hushan, facing Jiangshan Port, and anchors a 'one stadium, two arenas' complex including a 4,000-seat gymnasium and a 3,000-seat stadium. The facility contains an eight-lane 50-meter competition pool and a six-lane 50-meter training pool, each two meters deep, enabling national Class B competitions while serving daily public use. The design adopts a 'river and mountain' architectural language with fluid, undulating forms and asymmetric massing. A continuous roof links two halls to form a semi-open public threshold, while dual ground-level circulation separates athletes, spectators, media, and VIPs for efficiency.
Read at designboom | architecture & design magazine
Unable to calculate read time
Collection
[
|
...
]