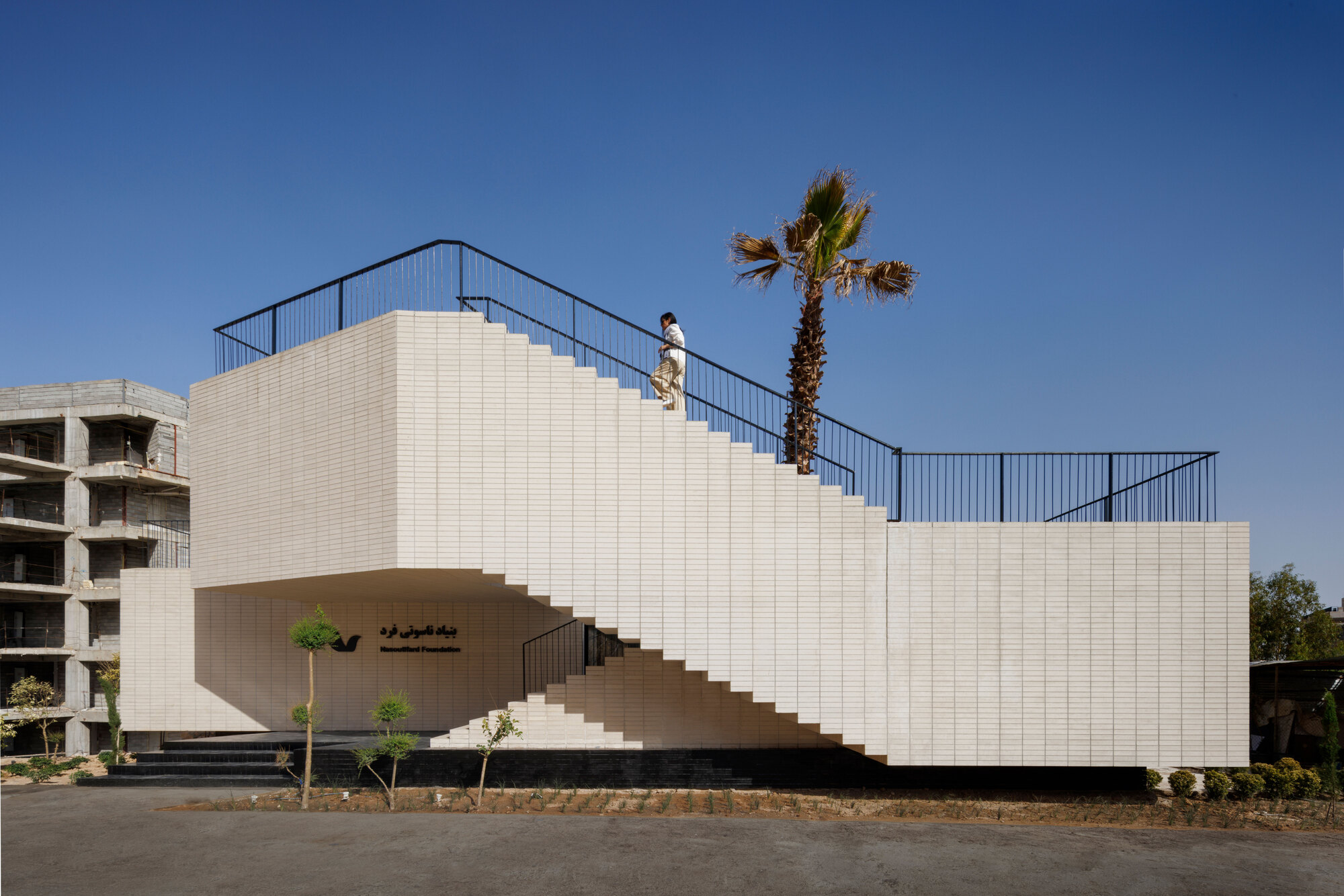
"Navid Atrvash + 30 Architects: Ashari Architects Area of this architecture project Area: 250 m Completion year of this architecture project Year: 2024 Photographs:Navid Atrvash Brands with products used in this architecture project Manufacturers: Shahrzad Brick Lead Architects: AmirHossein Ashari Lead Team: AmirHossein Ashari Design Team: Zahra Jafari, Mahsa Parhizgar,Mohammad Mohajeri, Sara Nazemi Technical Team: Mohammad Zaalpour Engineering & Consulting > Structural: Talayedaran Sanat Engineers Company"
"Talayedaran Sanat Engineers Company More SpecsLess Specs Navid Atrvash Context The administration building of Samian Dormitory is located on the elevated grounds of Shiraz University, adjacent to the student residences, overlooking the city and the surrounding mountains. See allShow less About this office Published on October 23, 2025Cite: "Samian Dormitory Office Building / Ashari Architects" 23 Oct 2025. ArchDaily. Accessed . ISSN 0719-8884"
Samian Dormitory administration building is situated on the elevated grounds of Shiraz University adjacent to student residences. The building overlooks the city and the surrounding mountains. The project area is 250 m and reached completion in 2024. Ashari Architects led the project with AmirHossein Ashari as lead architect and lead team. The design team included Zahra Jafari, Mahsa Parhizgar, Mohammad Mohajeri and Sara Nazemi. The technical team was led by Mohammad Zaalpour. Structural engineering was provided by Talayedaran Sanat Engineers Company. Shahrzad Brick supplied materials. Photographs were taken by Navid Atrvash.
Read at www.archdaily.com
Unable to calculate read time
Collection
[
|
...
]