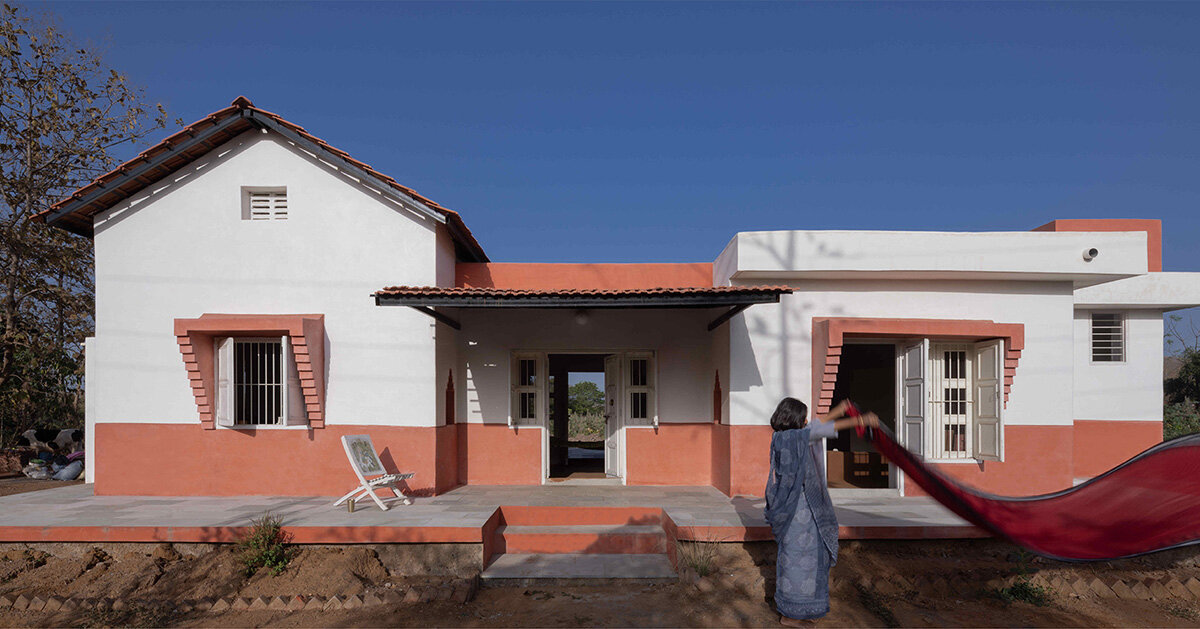
"House of Nostalgia by Rutvi Patel and Jay Patel of Project Terra offers a case study in how rural housing in India might evolve in response to changing needs. The 100-square-meter home functions as a modular prototype, exploring how local materials, phased construction, and traditional spatial arrangements can support rural communities facing demographic and environmental transitions. Located in a small village in Gujarat, the house is composed of three separate modules, each approximately 40 square meters, that reflect different construction methods and uses."
"Avoiding cement entirely, the Vadodara-based team at Project Terra builds the structure on a dry stone foundation, with lime mortar and lime plaster used throughout. Locally made brick and bamboo contribute to structural integrity while keeping embodied energy low. The architects also eliminate the need for mechanical ventilation or cooling systems. Instead, the house relies on passive strategies through its thick, breathable walls, shaded outdoor spaces, and orientation."
House of Nostalgia is a rural housing prototype in Gujarat configured as three separate modules that enable phased construction and diverse uses. Each module employs a different construction approach: one with a sloped tiled roof and mezzanine, one with a flat reinforced concrete slab, and one with a bamboo-reinforced slab for service areas. The design avoids cement by using a dry stone foundation with lime mortar and lime plaster, alongside locally made brick and bamboo to reduce embodied energy. Passive cooling strategies include thick breathable walls, shaded outdoor spaces, oriented verandas, and a teak grove protecting the south facade. Each module costs about ₹7 lakhs, enabling affordability, incremental expansion, and adaptation to smaller households and aging residents.
#rural-housing #modular-architecture #local-materials #passive-ventilation #incremental-construction
Read at designboom | architecture & design magazine
Unable to calculate read time
Collection
[
|
...
]