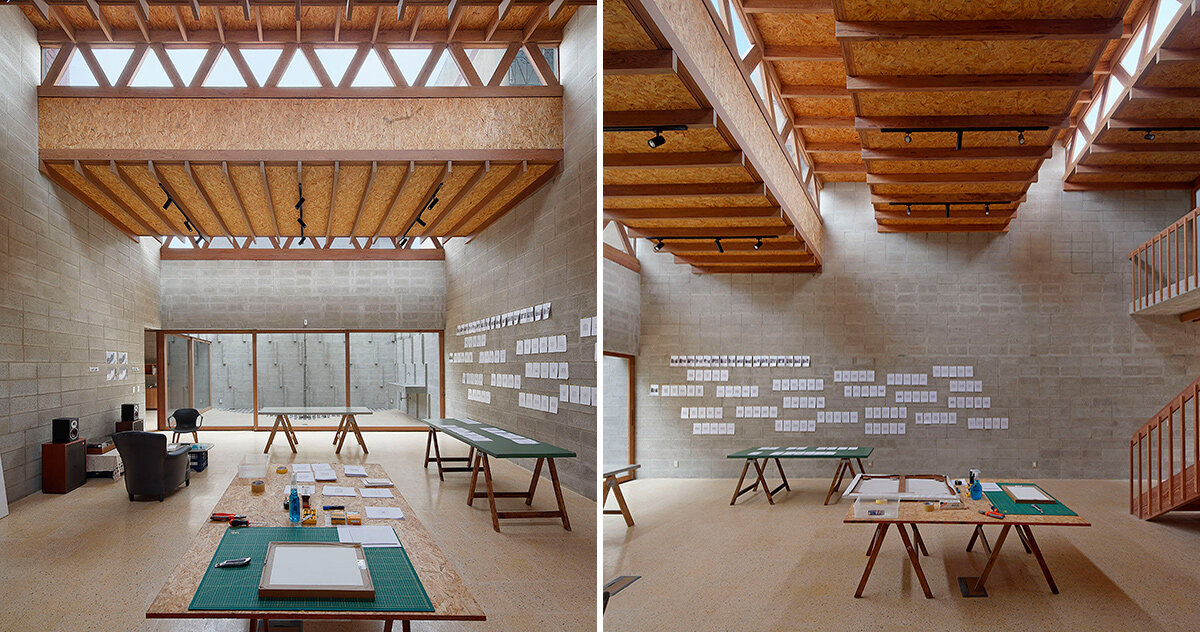
"Peru-based practice Roman Bauer Arquitectos takes to Lima's bohemian district of Barranco to design a studio, workshop, and exhibition space for photographers. The project is organized around two landscaped courtyards that frame a lofty central workspace. Visitors enter through a forecourt where cantilevered planters infuse the space with greenery before reaching the main hall. Sliding doors retract fully to create a continuous flow from the entry courtyard through the interior and into a second sunlit garden at the rear."
"This main space is joined by a small kitchen and two flexible rooms that function as more private offices or even temporary bedrooms for visiting artists. Only the bathrooms and a darkroom are fully enclosed, preserving the open, adaptable character of the plan. The layout supports both focused photographic work and the possibility of public gatherings or gallery-style installations. images © Juan Solano Ojasi"
"With the structure of its photographers workshop, Roman Bauer Arquitectos combines reinforced concrete block walls with a timber roof supported by large steel trusses. The roofline folds gently, descending from the second-floor office toward the rear courtyard, and is punctuated by four rectangular skylights. These overhead apertures, fitted with operable upper windows on pulley systems, fill the studio with daylight and encourage cross-ventilation."
Roman Bauer Arquitectos designed a photographers' studio in Lima's Barranco organized around two landscaped courtyards that frame a lofty central workspace. Visitors enter through a forecourt with cantilevered planters and pass into a main hall whose sliding doors fully retract to connect the entry courtyard, interior, and a rear sunlit garden. The plan includes a small kitchen and two flexible rooms that can serve as private offices or temporary bedrooms, while only bathrooms and a darkroom are fully enclosed. Reinforced concrete block walls meet a timber roof on large steel trusses, a folding roofline is punctuated by four rectangular skylights with operable pulley windows for daylight and cross-ventilation, and Huayruro wood and finished stone provide warm, textured contrasts and surfaces for hidden lighting or climbing plants.
Read at designboom | architecture & design magazine
Unable to calculate read time
Collection
[
|
...
]