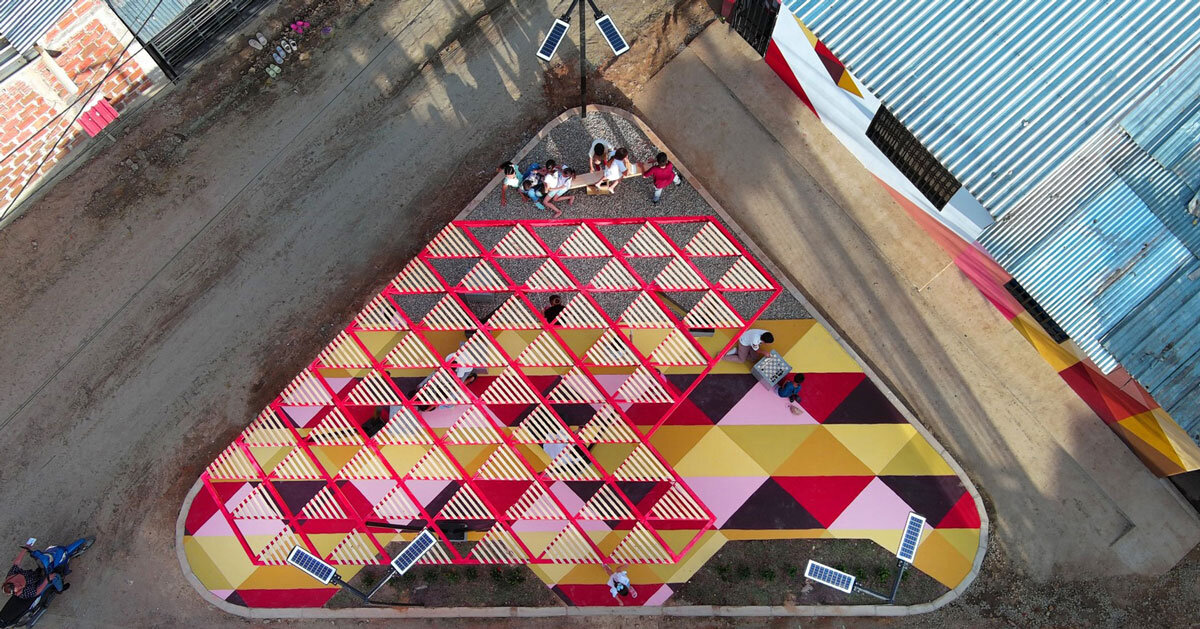
"Community Park Veinte de Mayo, designed by Taller Ciudad Portátil, is located in the Veinte de Mayo neighborhood in Neiva, . The project occupies a 94 sqm triangular plot that had previously been abandoned and associated with insecurity and neglect. Through a process of participatory design and collective construction, the site was transformed into a compact public space that addresses the neighborhood's limited access to communal areas, with less than 4% coverage, while fostering social interaction and environmental resilience."
"The triangular form guided the distribution of hard and green surfaces, urban furniture, and structural elements such as columns and a pergola. The resulting composition balances 50% permeable green surfaces with 50% hardscape, integrating planters with native, low-water-consumption vegetation. With limited financial resources, construction was achieved through community self-management. More than fifteen local families participated in collective building sessions, contributing labor, materials, and time. The use of recycled and donated elements shaped both the structure and its identity."
"Material selection reflects a circular and low-impact approach. Concrete with recycled aggregates, reclaimed pine wood, and metal profiles were used for structure and furnishings. Autonomous solar lighting was installed to ensure energy efficiency and nighttime usability. The pergola, elevated to 2.6 meters and designed with segmented elements, enhances shade and ventilation, improving thermal comfort under Neiva's warm climate. Ten cubic volumes emerge from the ground plane, five serving as structural support"
The project converted a neglected 94 sqm triangular plot in Neiva into a compact community park that counters low neighborhood access to public space (under 4%). The design uses the triangle geometry to organize hardscape, green areas, furniture, columns and a pergola, achieving a 50/50 balance between permeable green surfaces and hard surfaces. Native, low-water plants and low-impact materials prioritize environmental resilience. Construction relied on community self-management with more than fifteen families contributing labor, materials and time, and incorporated recycled and donated elements, solar lighting and efficient shading to improve thermal comfort.
Read at designboom | architecture & design magazine
Unable to calculate read time
Collection
[
|
...
]