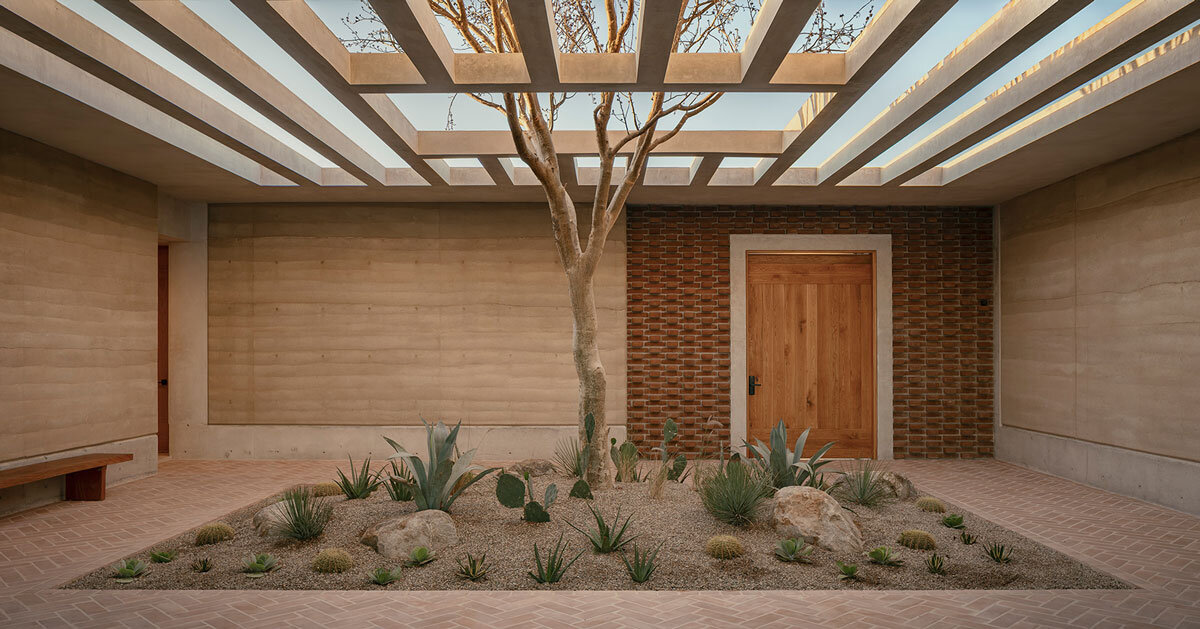
"Designed as both a retreat and a permanent residence, the house accommodates up to twelve occupants across a main volume and an independent guest casita. The program includes three en-suite bedrooms, social areas, a shaded terrace, a pool and jacuzzi, outdoor cooking and dining spaces, and a three-car garage. The spatial organization prioritizes sea views and wind protection, while ensuring safe and accessible areas for children."
"Access is defined by a blind wall that preserves privacy and frames a gradual approach to the main entrance through rammed-earth walls and a threshold. A central forms the heart of the house, referencing traditional Mexican architecture. Surrounded by a concrete pergola, the courtyard allows filtered light and natural ventilation while maintaining openness during hurricane season. A torote tree occupies the center, enclosed by endemic vegetation and an earthen floor that reinforces the building's material identity."
Casa del Este is an off-grid coastal residence in Cabo del Este, Baja California Sur, built of rammed earth and concrete to suit the arid landscape. The house accommodates up to twelve across a main volume and separate guest casita. Program elements include en-suite bedrooms, social areas, a shaded terrace, pool, outdoor cooking and dining. Spatial organization prioritizes sea views and wind protection while ensuring safe play areas for children. A blind approach wall preserves privacy and leads through rammed-earth thresholds to a central courtyard sheltered by a concrete pergola. The courtyard provides filtered light, natural ventilation, and centers a torote tree. Social spaces open toward an infinity pool and the Pacific Ocean forty meters away.
Read at designboom | architecture & design magazine
Unable to calculate read time
Collection
[
|
...
]